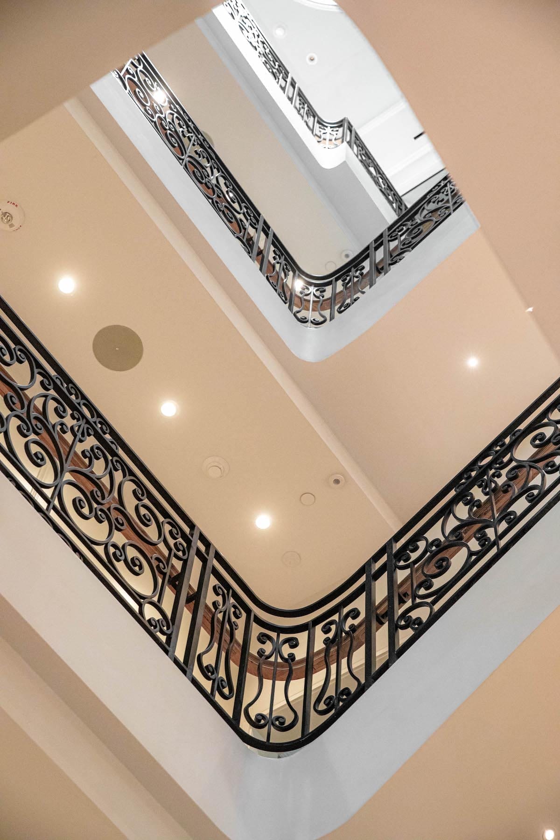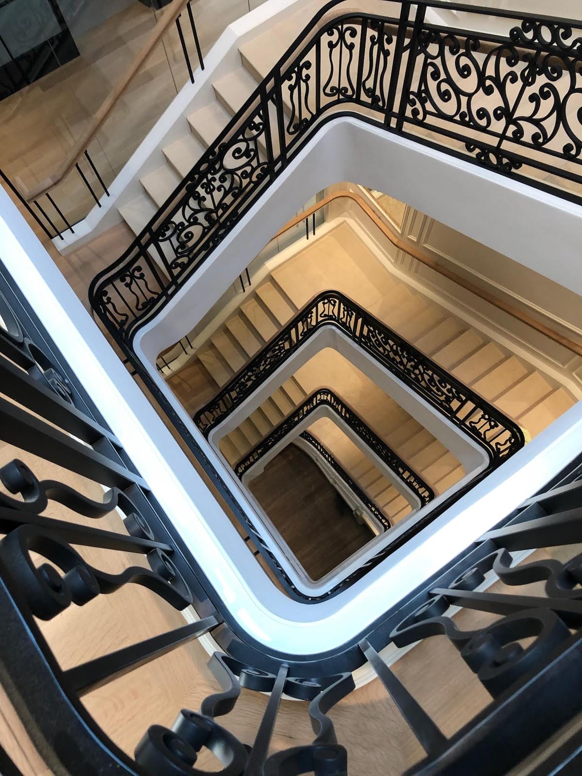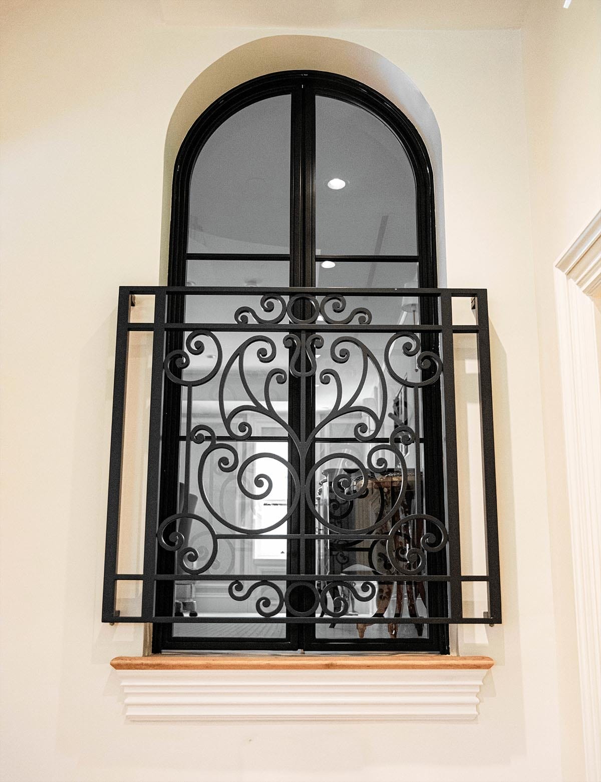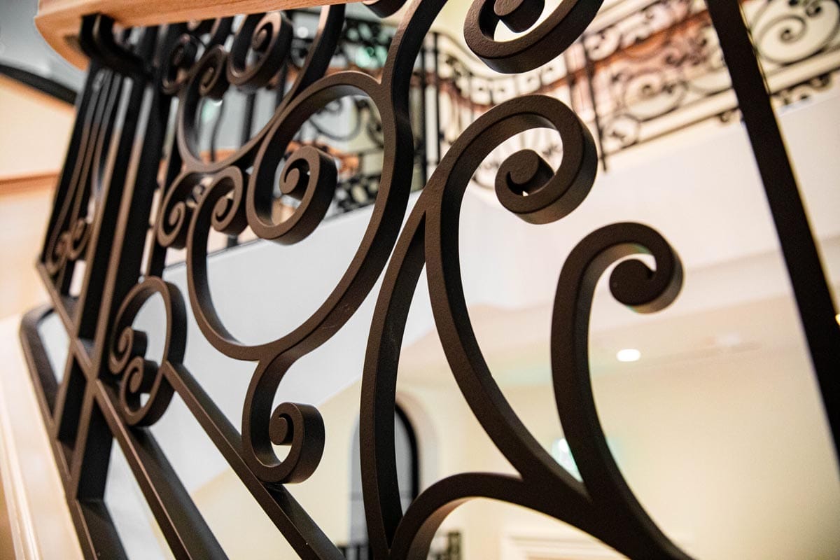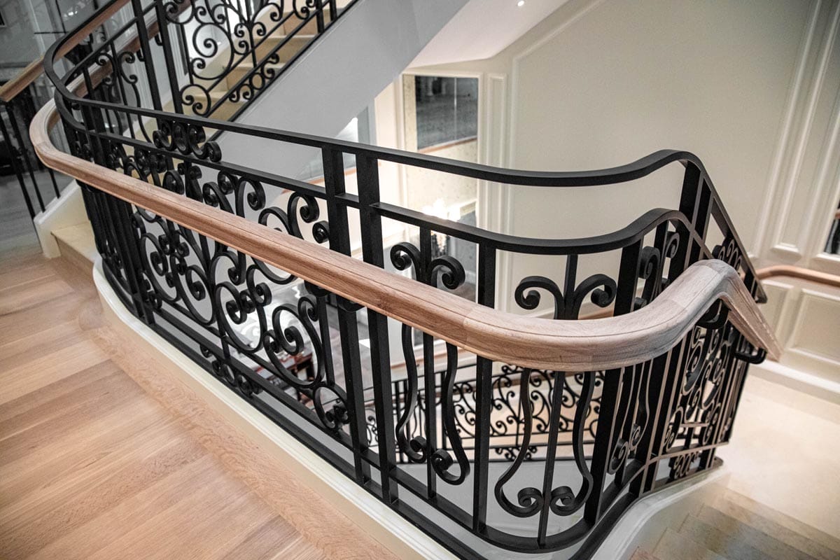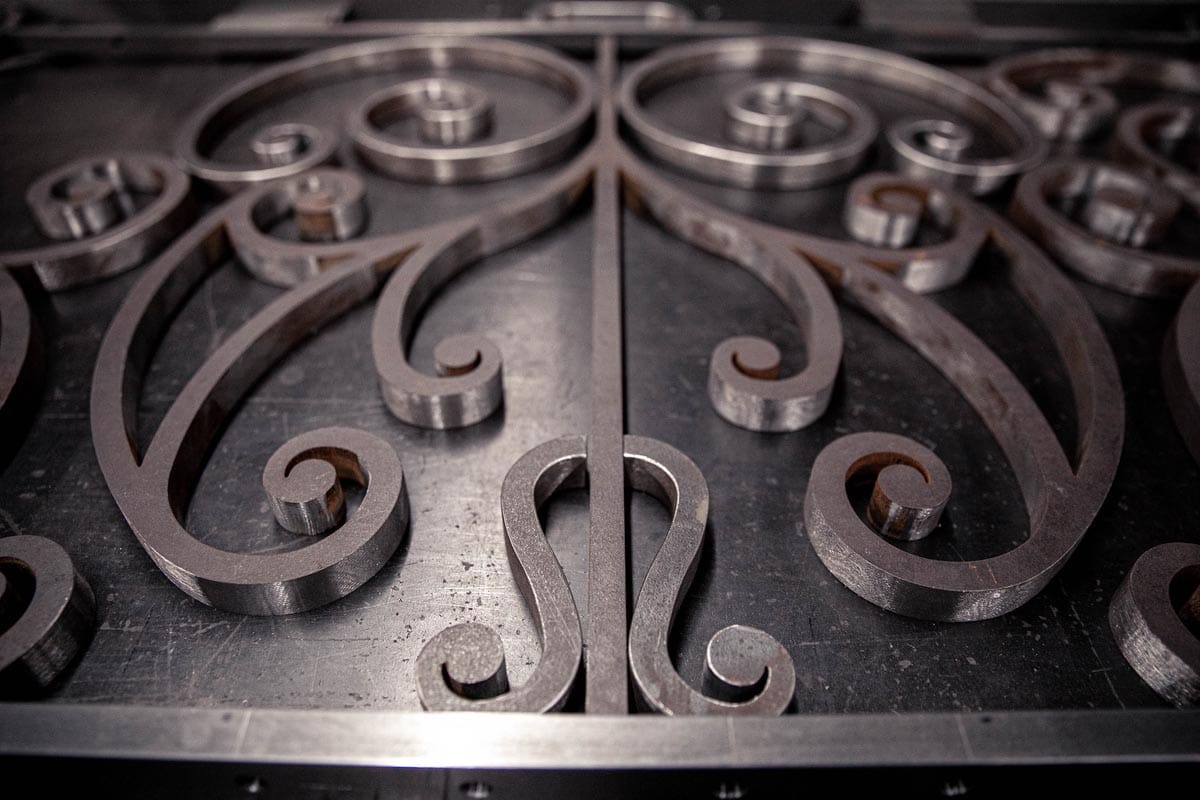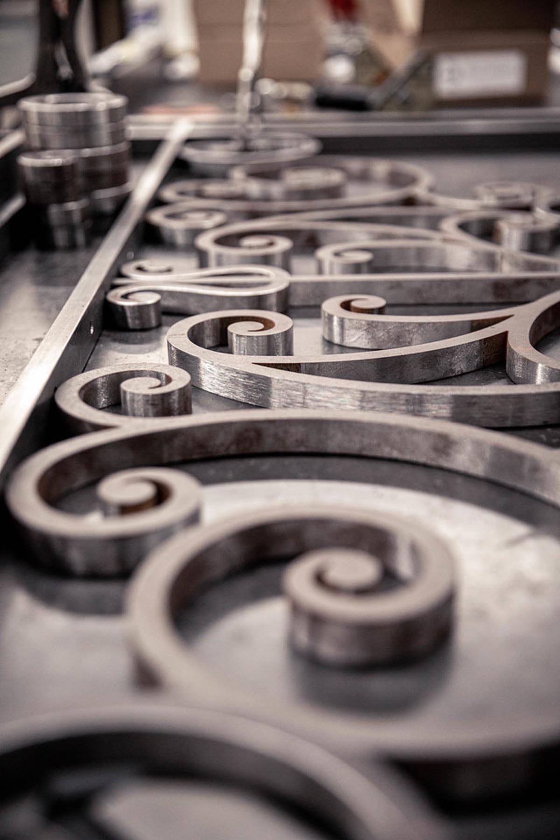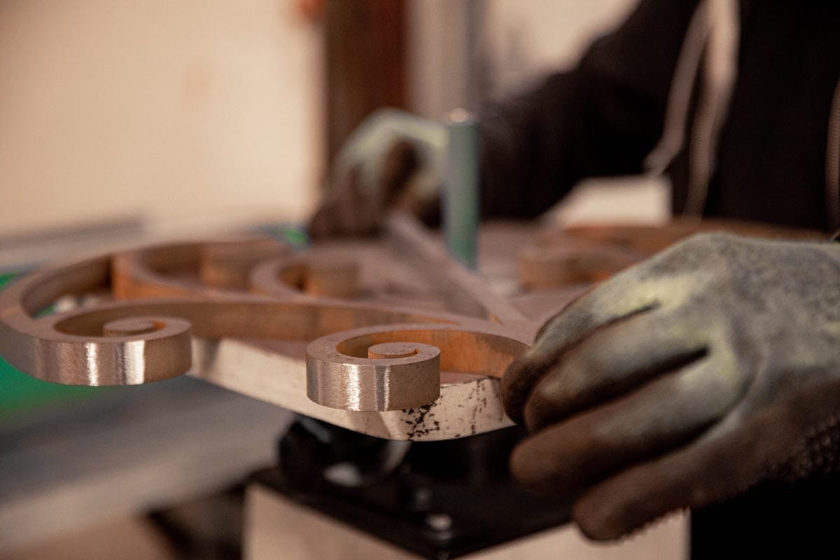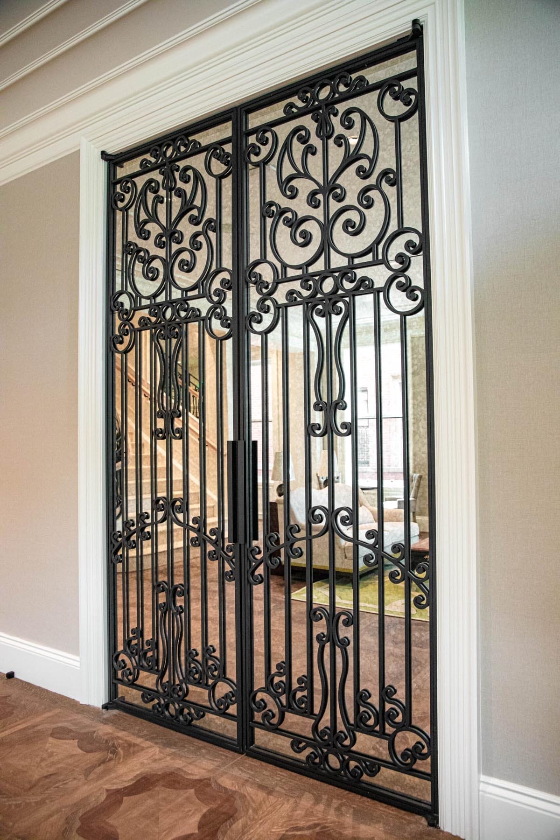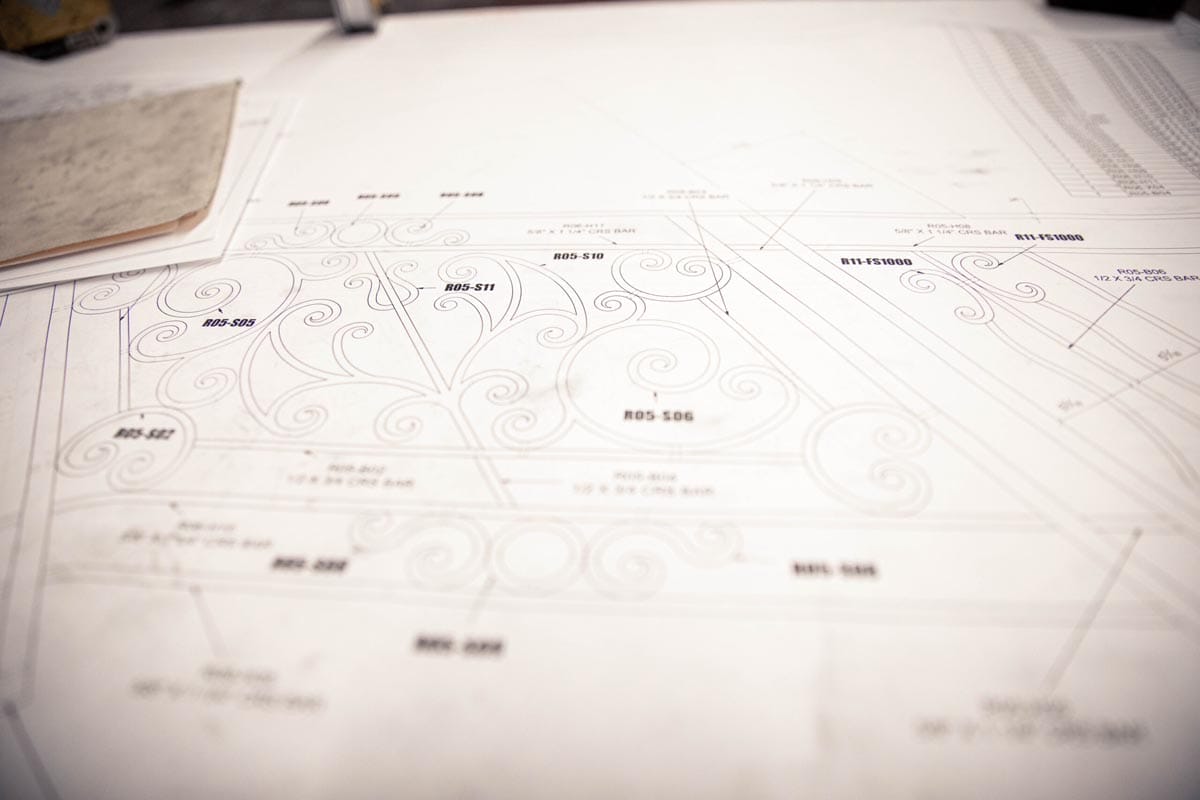Intricate Scrollwork Designs
Boston, MA
Architect
Embarc
Builder
The Lagasse Group
This Boston based office space is a stunning renovated 19th century brownstone located in the city’s historic Back Bay neighborhood. Based on past successful collaborations, Modern Metal Solutions was brought in by The Lagasse Group to design, fabricate and install a number of decorative metal elements to the interior, including an intricate steel railing for the five story staircase that’s the centerpiece of the building.
Filled with crisp and bold scroll work connected with clean lines, the metal designs add a classic element and traditional feel that meld beautifully with the modern updates of the chic space.
“The original motif for the metal work was a simpler, more modern design, but the owner wanted something more ornamental and fitting with the period of when the building was built,” says Modern Metal Solutions Owner and Founder, Chris Aubrey. “The builder and architect came to us with some sketches which we used to inspire the final design and drawings.”
Modern Metal Solutions worked with the architect and builder to develop a final design that was to the owner’s liking and then created final drawings and plans for an ornamental railing, interior doors, and a decorative Juliet balcony. Additional drawings and plans were developed for the supporting steel structure of the new five story, stone staircase that the decorative rail would eventually rest upon.
The decorative, black steel metalwork found throughout the grand entry is filled with snub end scrolls that were crafted based off of designs found in old blacksmithing journals.
“Attention to detail is important to me and I wanted to get just the right proportions for the scrolls,” adds Chris. “I found a wealth of information on traditional blacksmithing in some old journals I tracked down and used those to develop the scrollwork design.”
Because of the complexity of the rails, design of the underlying staircase structure was done around and in support of the railing.
“By making some minor adjustments to the staircase design we saved considerable time and also improved the outcome of the final installation,” says Chris. “By having complete control over the project from beginning to end, we were able to make some small, but vital, changes that made the transitions smoother and the final installation easier.”
The craftsmanship on each and every 400+ pound section of rail, as well as the massive doors and decorative balcony rail, was extensive. Scrolls were cut by waterjet to achieve a higher tolerance control and then hand sanded and filed to remove cut lines. Rather than welding, extensive joinery work was used to hand join each scroll and the entire railing structure was pinned rather than welded together to avoid the more obvious weld lines. In all, over 2000 hours of handwork went into finishing the metal to ensure smooth and clean lines throughout all the finished pieces.
The scroll design was modified slightly to minimize the weight it would add to the over nine foot tall interior doors. Mirrored, with coordinating black powder coated steel scroll work on both sides, the massive doors weigh in at over 600 pounds each. Modern Metal Solutions crafted custom pivot hinges to support smooth and easy operation of the doors.
“I’m very proud of the work my team did on this project,” Chris concludes. “The intricate designs add a great amount of visual interest to the space and harken back to the origins of the building while still blending seamlessly into the modern renovation design. The work we did prior to fabrication and install really paid off in not only the quality of the finished product, but in how quickly and smoothly we were able to install each piece.”
