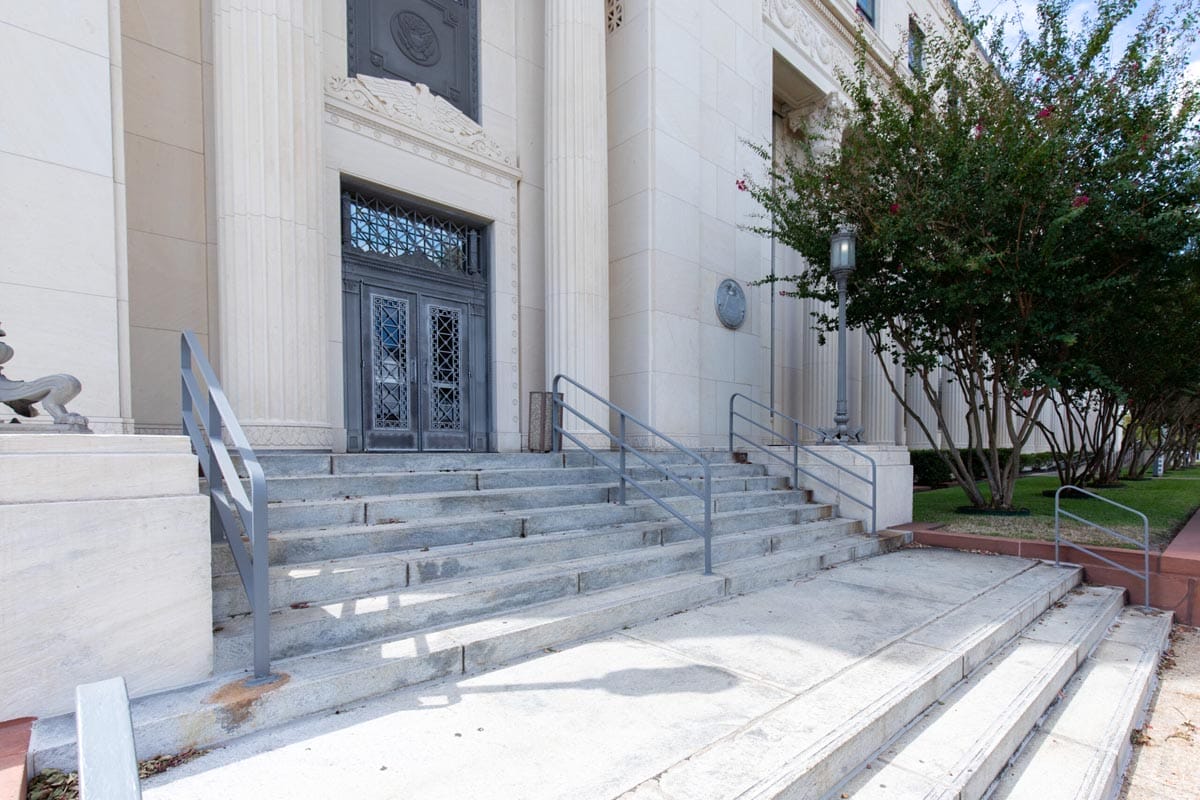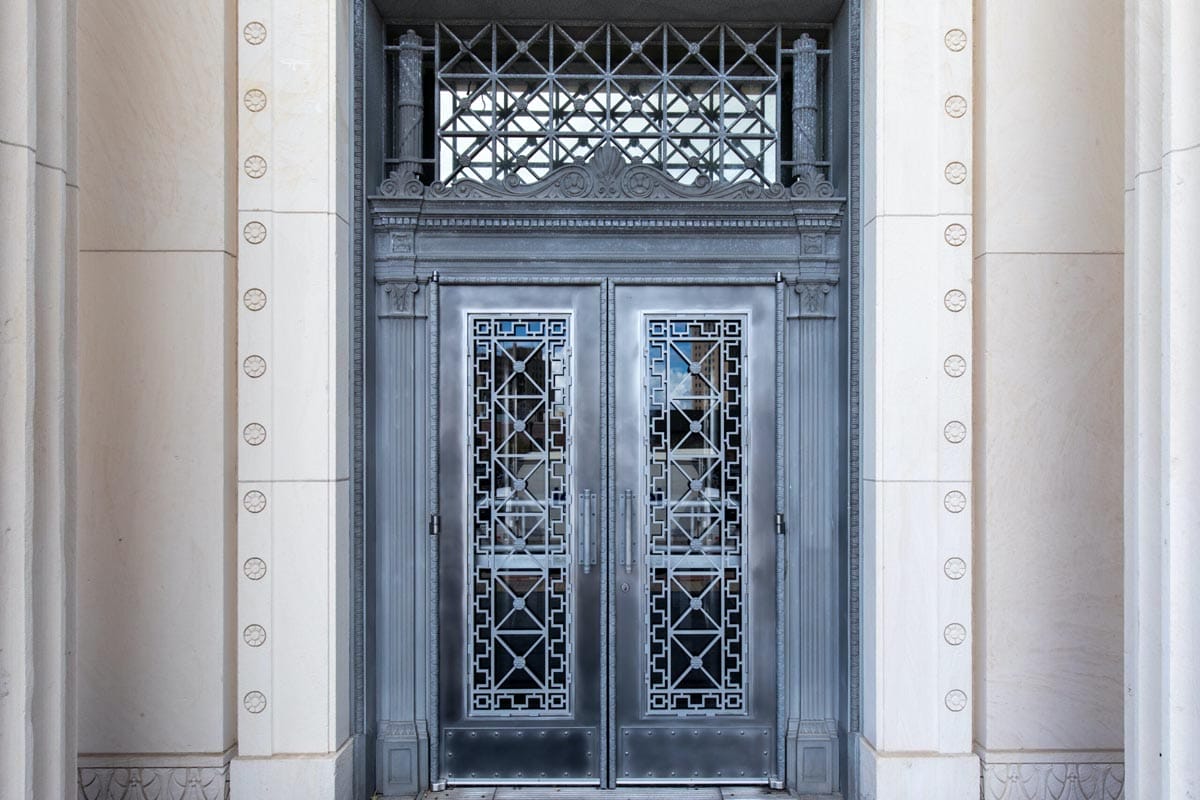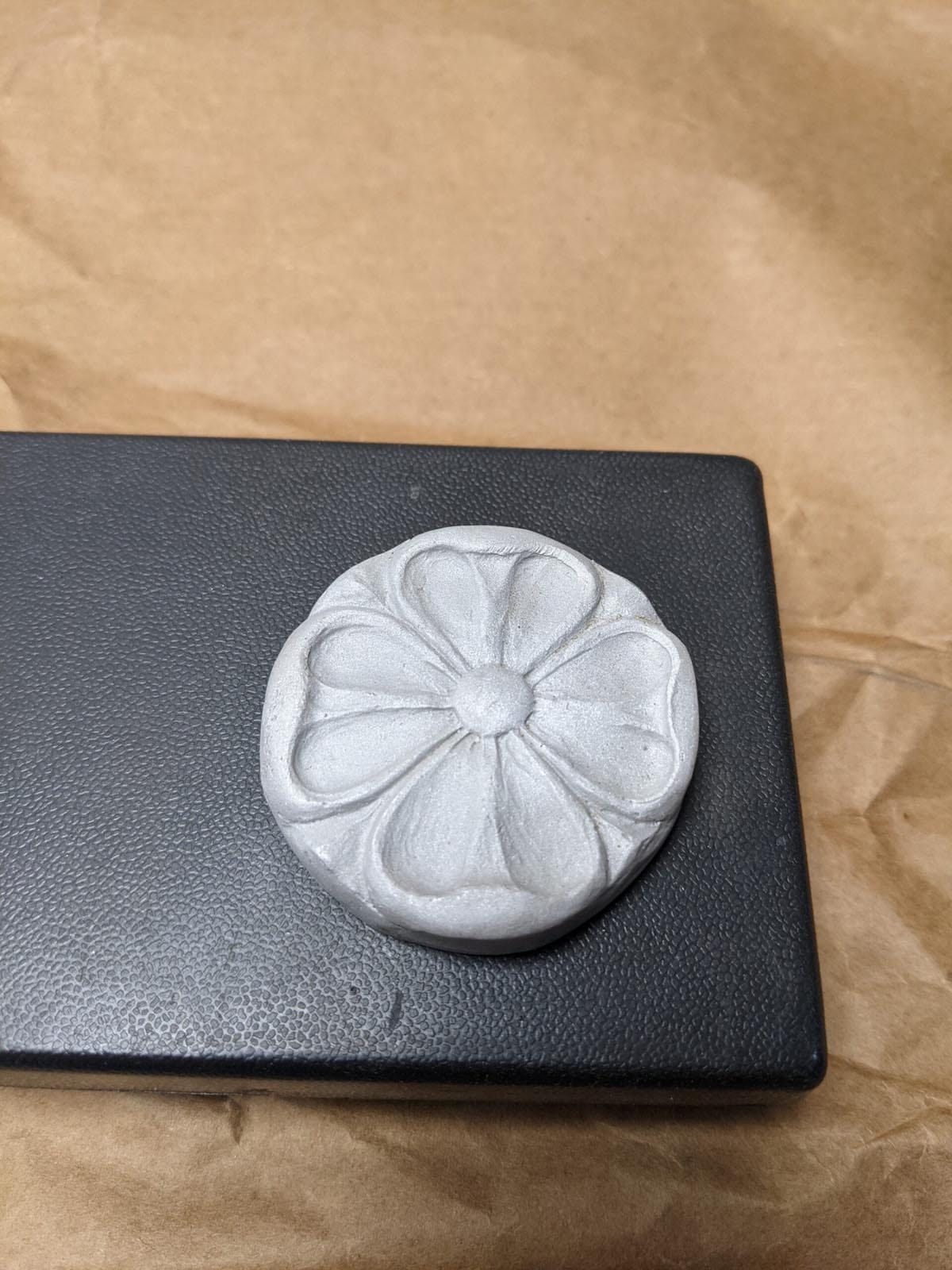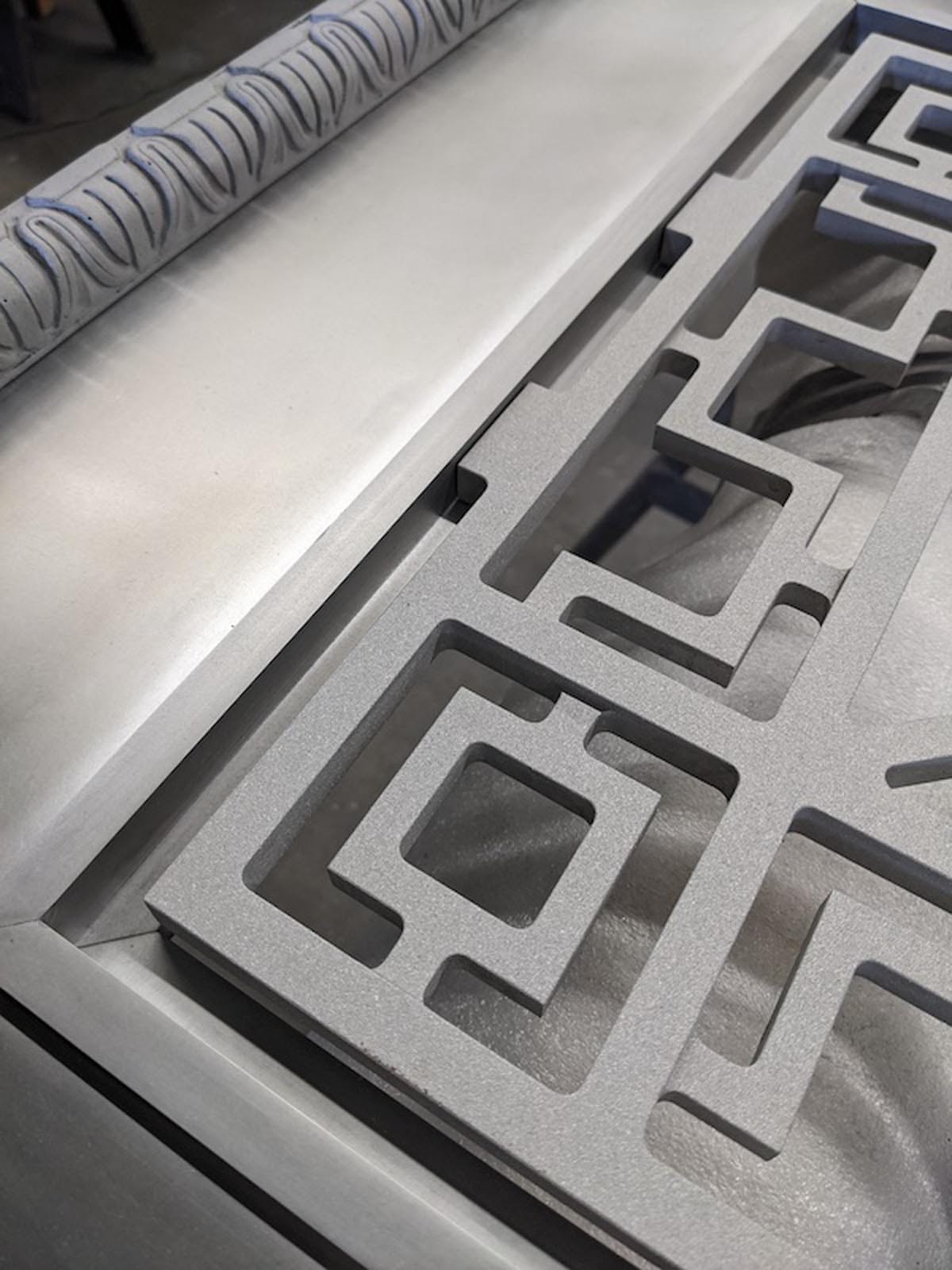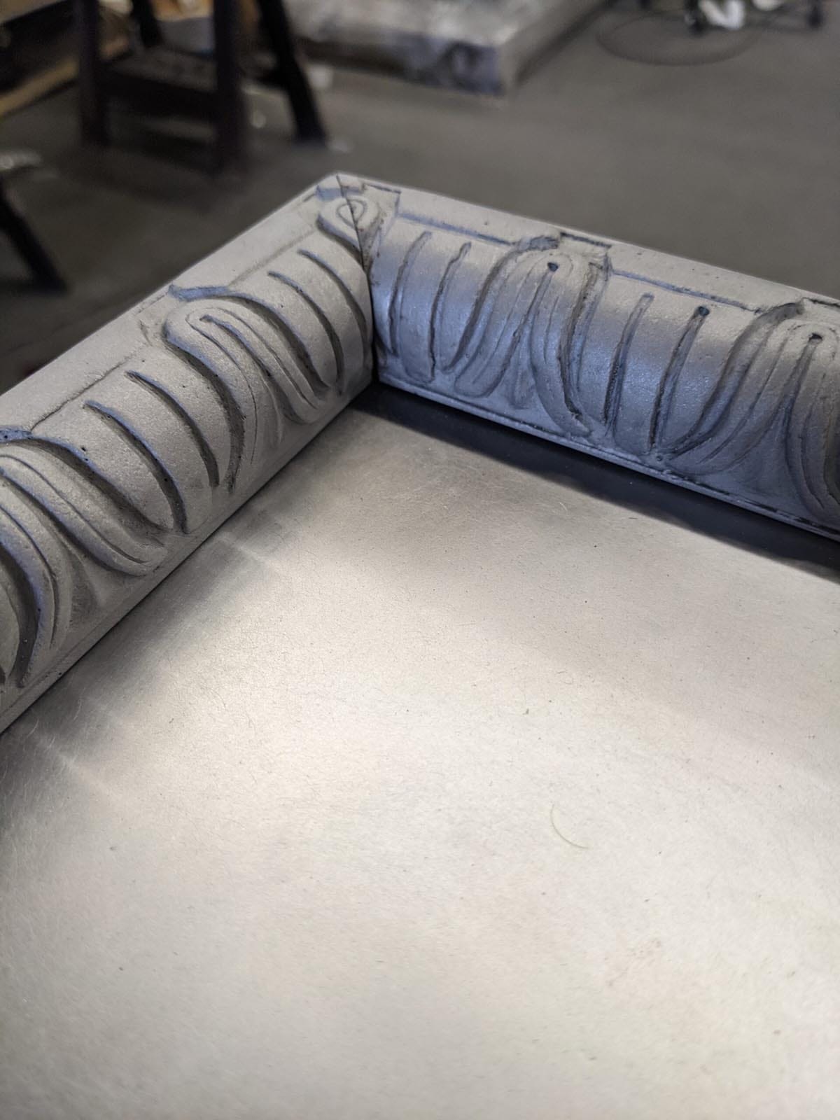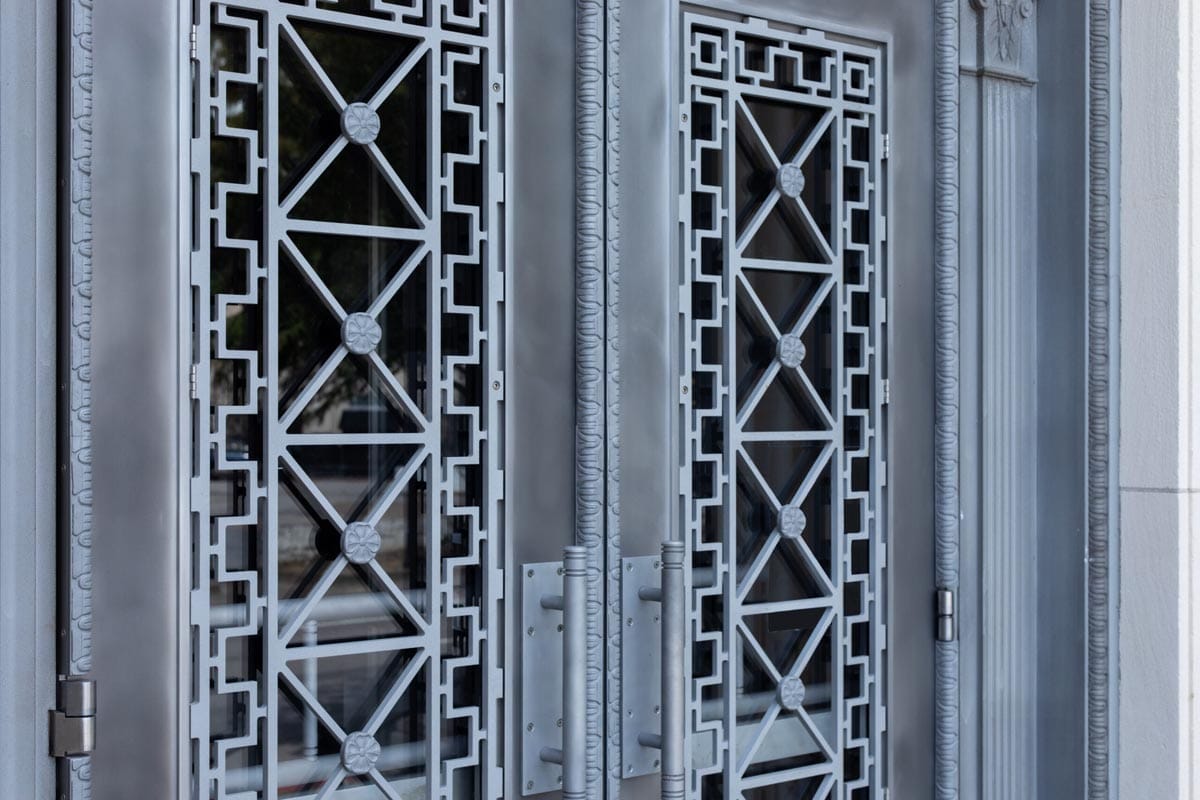Historic Aluminum Door Reproduction
Beaumont, TX
The Jack Brooks Federal Building in Beaumont, TX, was originally built in 1934 and is on the National Register of Historic Places. Contracted to perform some renovation work on the building, the architectural team from Gensler wanted to replace the modern looking entry doors with ones that were historically accurate and more fitting with the building’s style. They made a call to Modern Metal Solutions and sent Owner/Designer Chris Aubrey photos of the property along with copies of the original drawings and schematics of the building.
“From the very beginning, this project was a challenge and, quite frankly, not one that many companies would take on,” comments Chris.
“There are a lot of companies that build doors, but not to this level of detail and with very little to go on. I love a challenge, so pulling together this design from an old picture and some original drawings was actually fun.”
Add to the project challenges that not only was there limited design information, the entire project was being done at the height of the COVID pandemic. The Modern Metal team would be doing all of their work completely off-site.
With historical accuracy being of paramount concern to all involved in this project, Chris relied heavily on the local team to provide him with as much information as possible from the site. Using pictures, measurements and castings, Chris was able to create and deliver a design based off of these resources as well as by using the original 1934 building drawings and by pulling inspiration from other design elements of the building. The new doors would be built to precisely fit the existing opening and designed to meld seamlessly with the look and feel of the current ornate aluminum transom and frame.
“It was vital that the doors fit and hang properly in the current opening as there were no plans to make modifications to that structure,” Chris explains.
The new door design was a historically accurate revisioning of the original doors. The decorative grille design found in the transom was repeated down the center of the doors while castings were made of the egg and dart trim that surrounded the doorframe so that it could also be accurately reproduced for use on the edges of the doors. Custom door handles were designed and fabricated to fit the period of the building and each unit was machined, fitted together and carefully packaged and shipped to Beaumont for final installation by a third party installer.
“This was one of the rare occasions where not a single member of my team was ever on the project site,” adds Chris. “Despite never setting foot on the property, the project went smoothly and we are quite satisfied with the end result. ”
