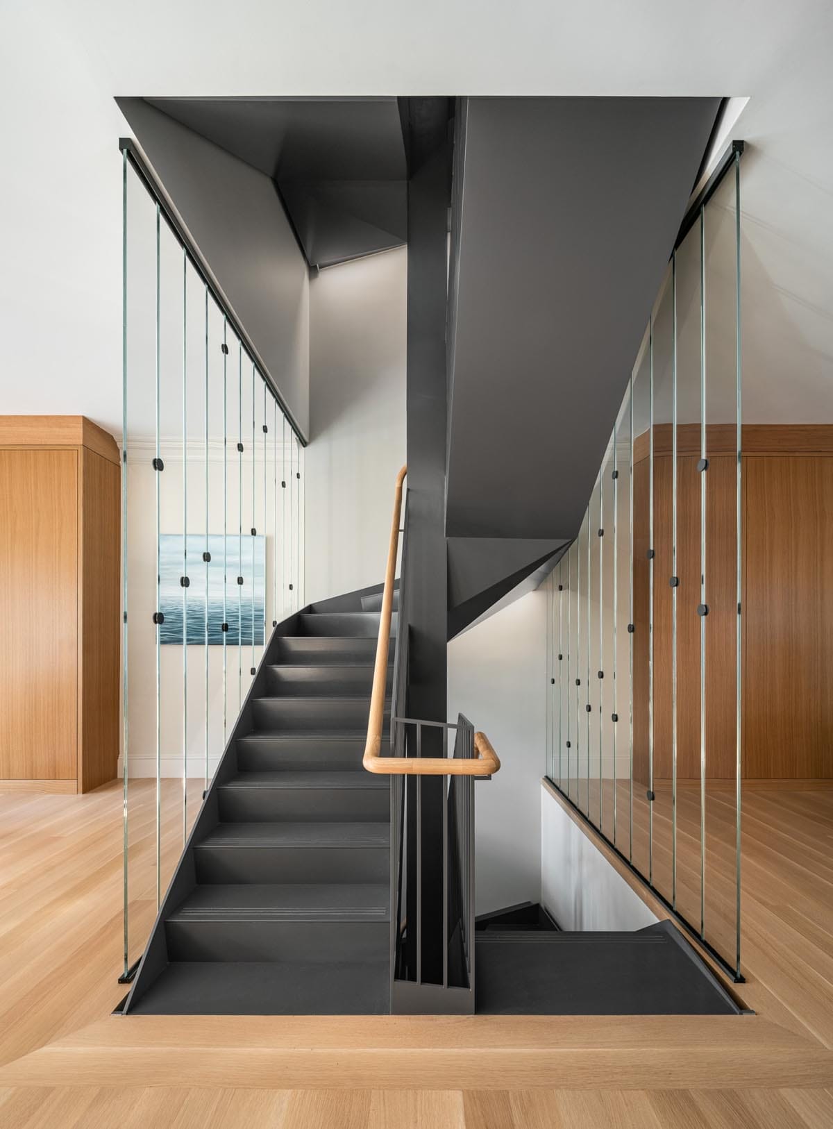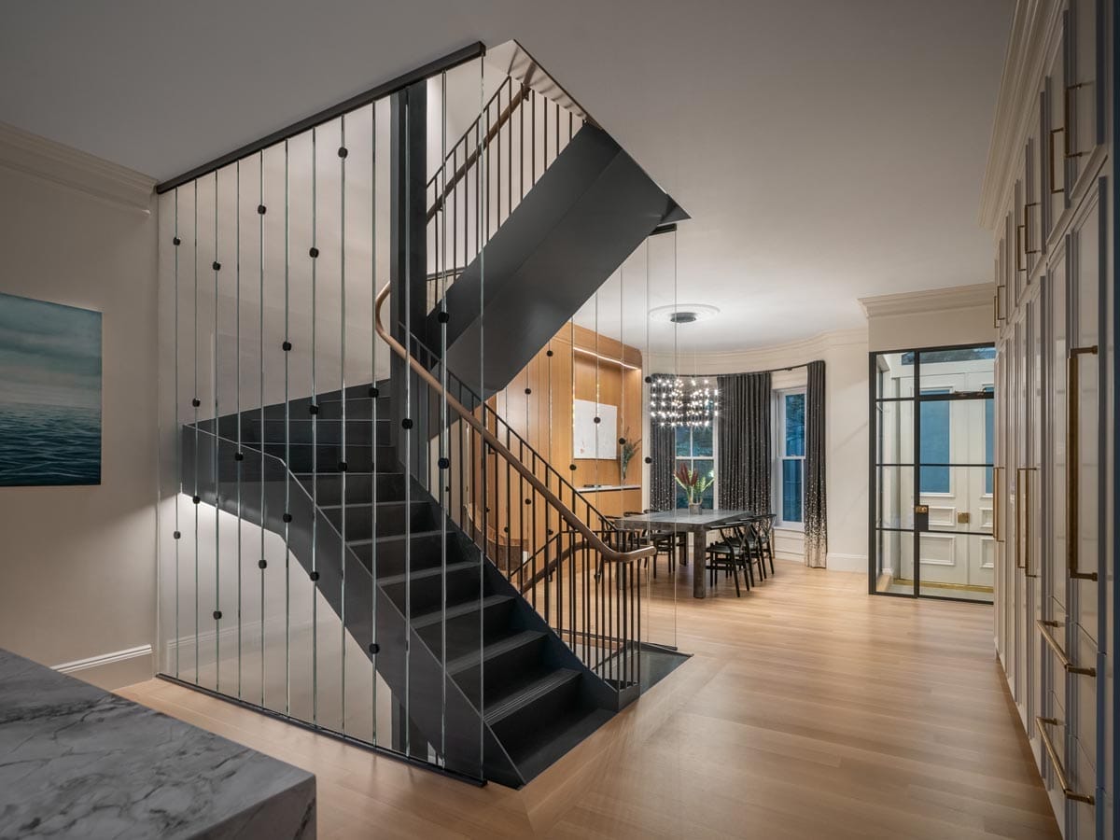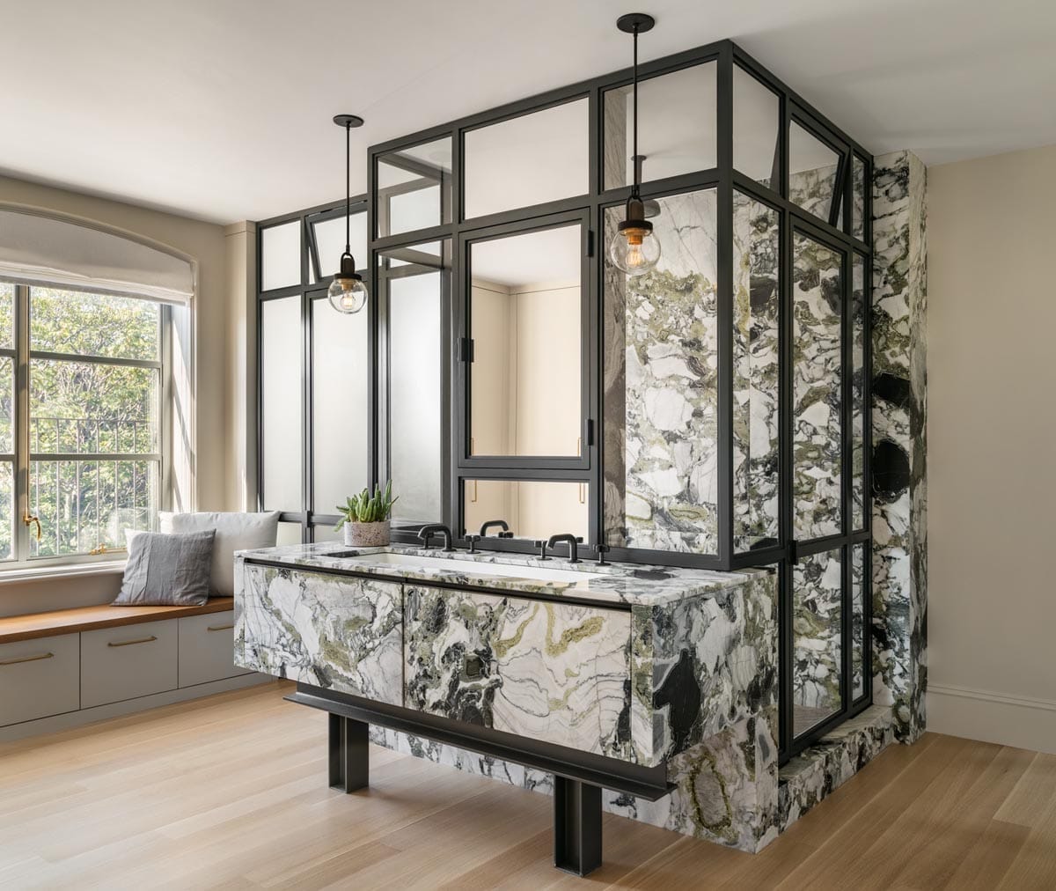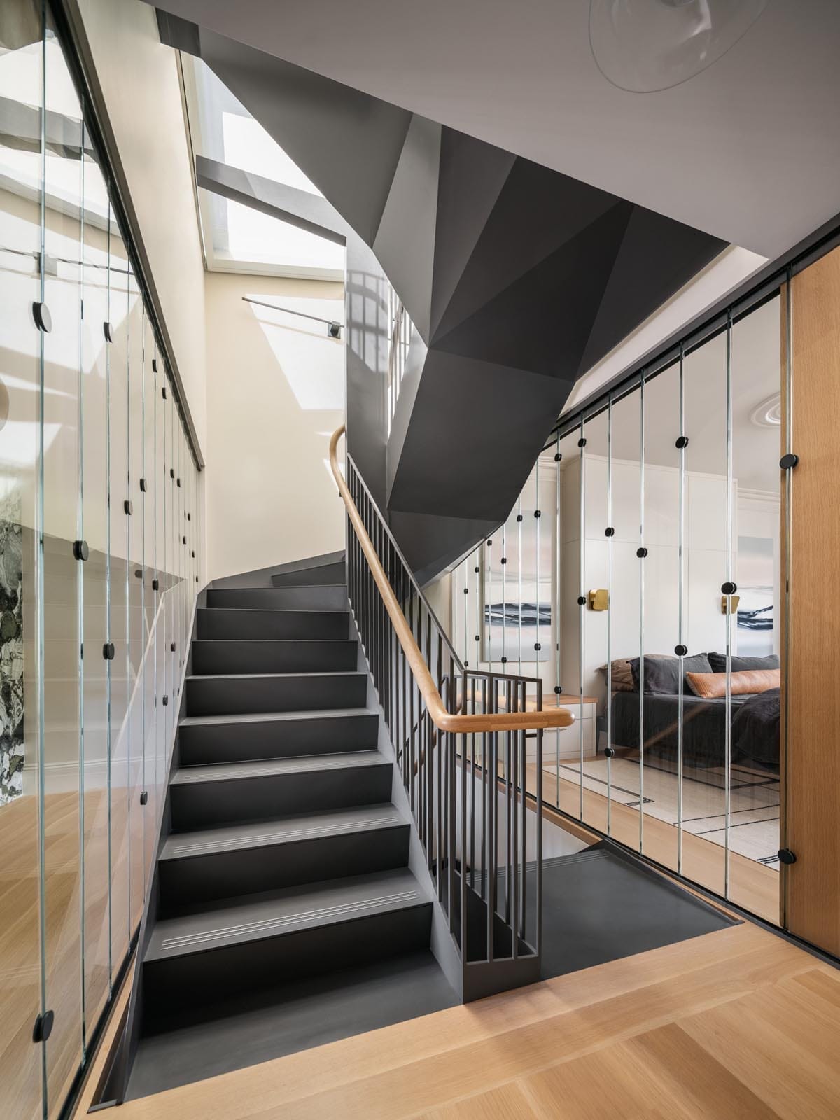Five-Story Modern Feature Staircase
South Boston, MA
Whoever said the devil is in the details might have been thinking about this amazing staircase that we fabricated and installed as part of the full gut renovation of a South Boston brownstone. Not only was the design quite detailed, the logistics of installing this five-story staircase also came with its own challenges.
The vision for the stair was the design of Joe Kennard of Kennard Architects. The five-story staircase wraps a steel center column that extends from the garden level all the way up to the roof hatch leading to an existing rooftop deck. The steel risers and treads feature integrated stainless traction strips. The bottom of the stair is a unique feature in and of itself with its multi-faceted steel plates reflecting the light in different directions like the facets of a diamond.
Working closely with Joe Kennard, Modern Metal Solutions refined the design and drafted many of the finer details through our modeling process and then produced final fabrication drawings for our shop. One of the feature details we perfected was the integration of the stainless steel strips within the painted steel plate treads. These strips provided a non-slip surface to the stair and a seamless look to the tread. Additionally, sound-absorbing insulation was added within the stair sections to eliminate any ringing sound from walking on the steps.
And while the majority of the stair work was done in the Modern Metal Solutions shop over a period of two months, the real challenge was still to come, the installation. Because of the staircase’s location within the footprint of the property and the proximity of the neighboring brownstones, there wasn’t space to lay down the stair during installation. Additionally, access to the main floor was eight feet above street level which didn’t allow for easy access to stage the prebuilt sections either. The only option left was through the roof.
Modern Metal Solutions worked with the building contractor to secure access through the roof prior to the installation of a planned skylight. Working with its crane vendor, Modern Metal Solutions negotiated the multi day shutdown of the street with the city permit department to accommodate the crane needed to lift and lower the stairs into place. Installation took ten days, two days of crane time plus eight more days to adjust, align and weld the stair sections.
In addition to the feature stair, we were asked to assist in the design of the home’s new primary bathroom. For this project, we worked again with Kennard Architects on a bathroom shower and water closet enclosure. The enclosures needed to be modern and sleek in design while also matching the one-of-a-kind stone that lined the space. Fabricated of black, powder-coated aluminum, the design echoes the modern look of the rest of the house, picking up on the other black metal elements found throughout the home.
With Kennard Architects and F.H. Perry Builders, we set a new standard for modern stair design with this project, with results that left not only the owner, but the architect and builder ecstatic.



