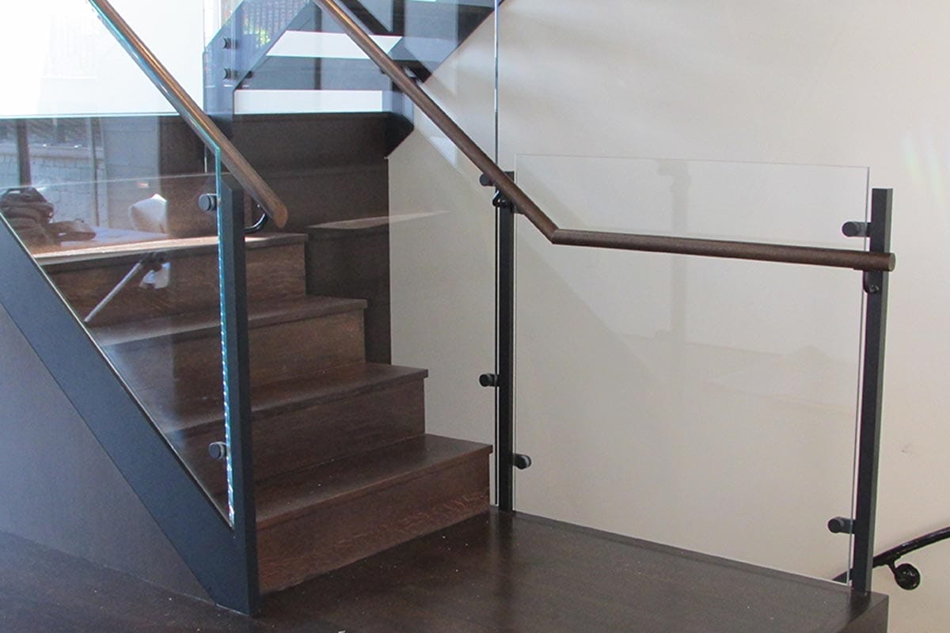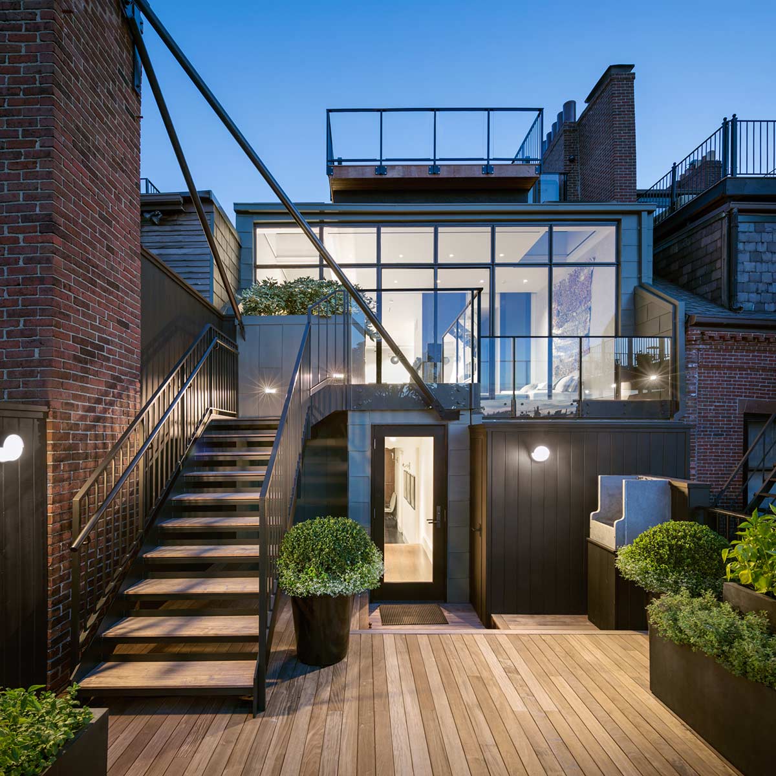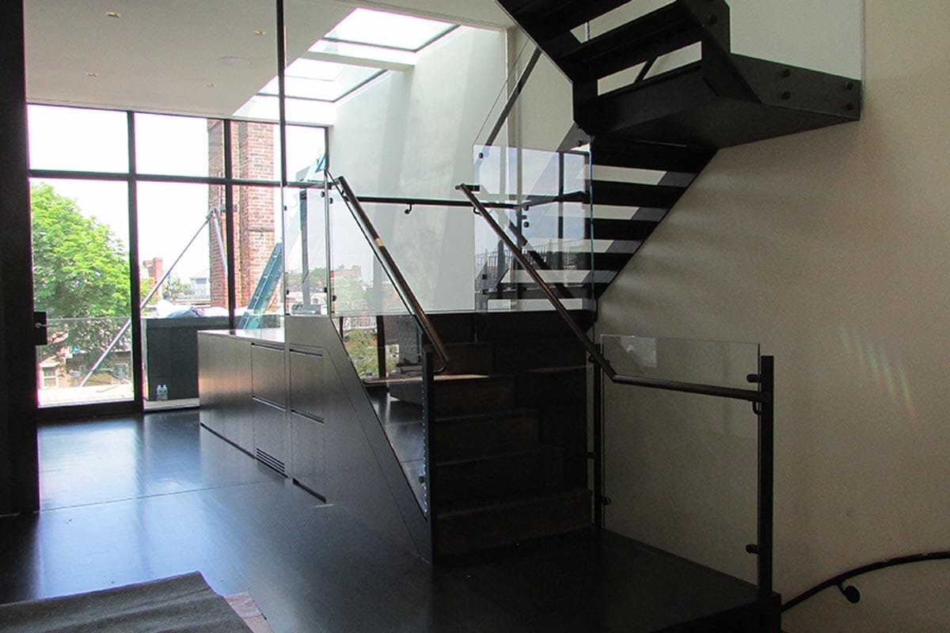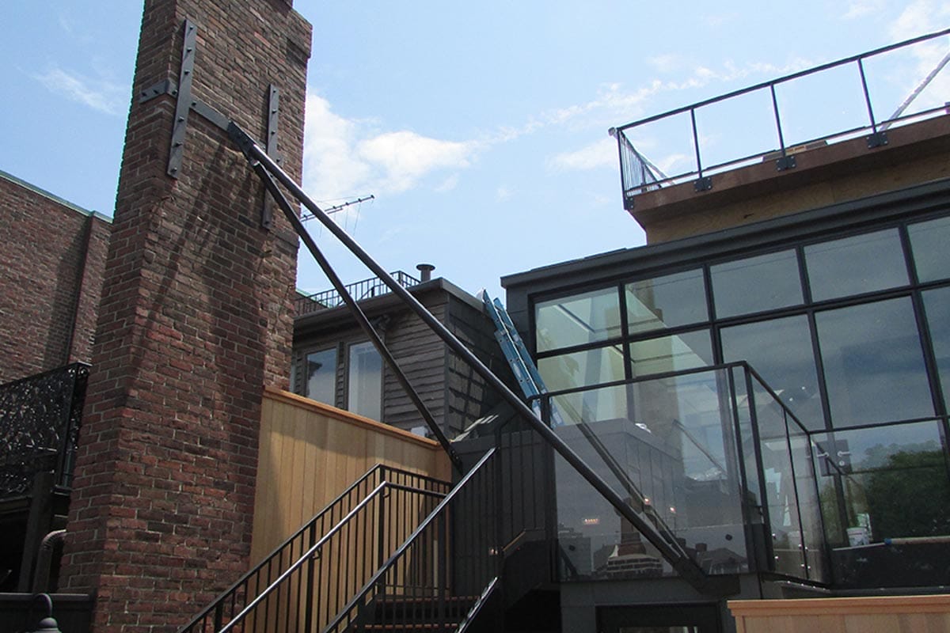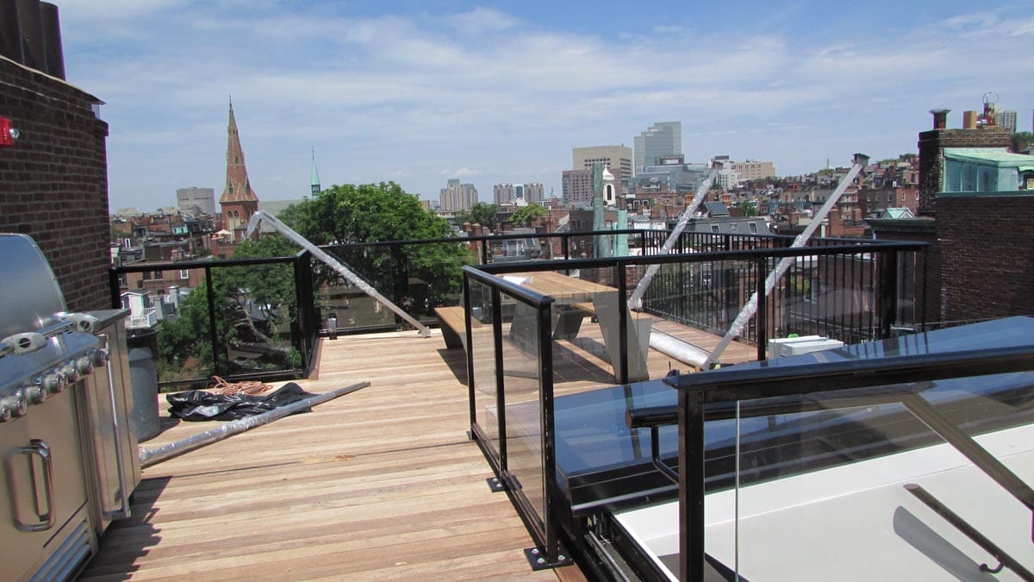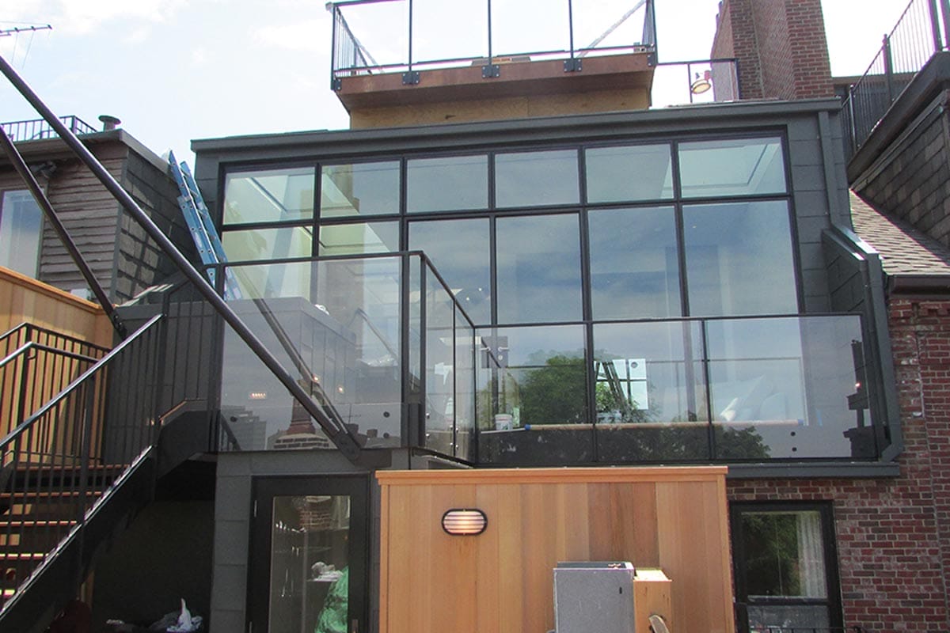Contemporary Townhouse Renovation
Boston, MA
The renovation of this award-winning, five-story contemporary townhouse in the Beacon Hill section of downtown Boston boasted a full scope of architectural and build services that included integrating modern amenities, technology, and systems into the historic structure. Modern Metal Solutions was brought in to work primarily on the new addition made to the top of the existing structure that added an additional level plus a stunning, modern roof-top deck.
Architect
Hacin + Associates
Builder
Sea-Dar Construction
The new owners of this townhome wanted to add a more modern flair to the property that was originally built in the late 1800s. Additionally, they wanted to add more space while also creating greater connection and flow between the existing and new levels of what was soon to become five levels of living space.
To accomplish this from the interior, the owner and design team envisioned a modern glass and steel-plate staircase to connect the new addition to the roof-top balcony. Working closely with Modern Metal Solutions, the design details were refined and coordinated to integrate seamlessly into the existing elements of the home.
“We love taking beautiful design from concept to reality,” says Modern Metal Solutions owner and founder, Chris Aubrey. “Our team is highly skilled at taking that next step where design can be fabricated and installed onsite, meeting all code requirements while still maintaining the architect’s original vision.”
An exterior staircase and railings for the new rooftop deck were designed to coordinate with the modern look and feel of the interior staircase. Because of the interior space constraints of the brownstone, transporting materials, especially finished, structural elements, through the home was difficult, if not impossible. The Modern Metal Solutions installation team found it necessary to utilize a crane to transport the glass and prefabricated rails for the staircase and railings to the roof of the home for installation.
In addition to the design elements, the installation team also replaced an old chimney brace. While some might choose to remove the brace entirely for visibility and clearance, this build and design team agreed that safety was paramount and our team was able to fabricate and install a brace that was not only functional, but also aesthetically pleasing and didn’t obstruct visibility or clearance for the homeowners.
The final design of the home has garnered much attention in the Boston design community, winning the International Interior Design Association 2016 New England Design Award for Best Private Residential Design and the Boston Society of Architects 2016 Honor Award for Design Excellence Citation for Interiors.
Reviewing the project, the BSA Jury noted, “The integration of the modern and traditional is seamless. The dark and light of the material palette play very well together. Especially notable is the elaborate roof deck overlooking Boston Common.”
