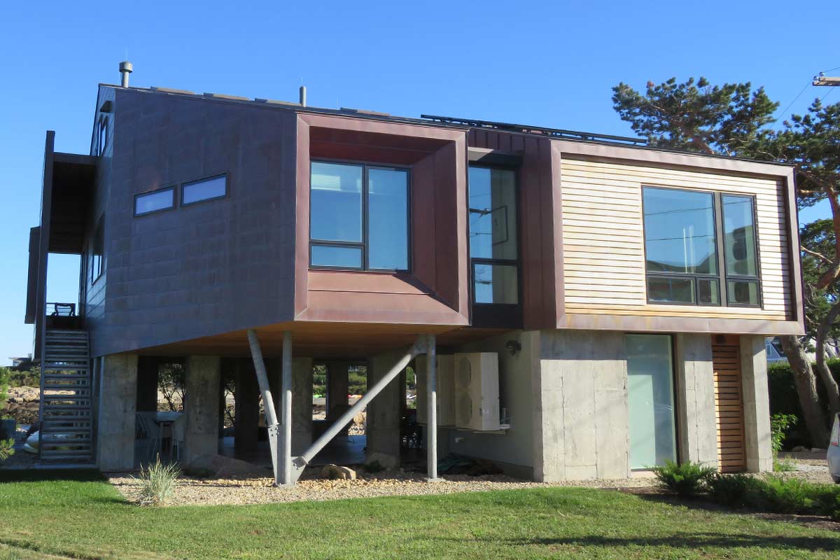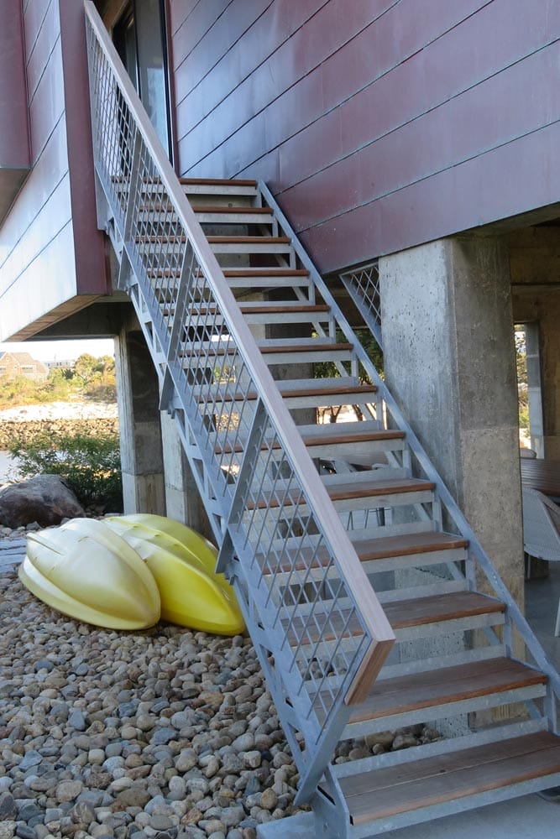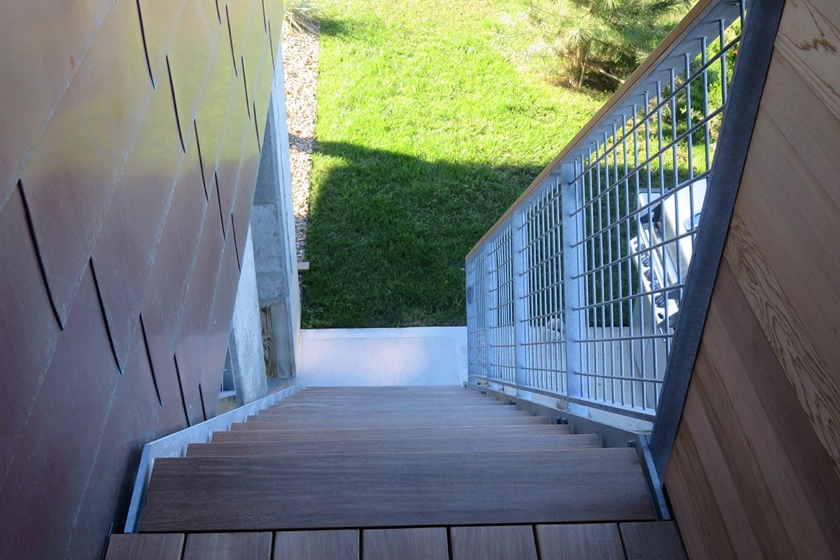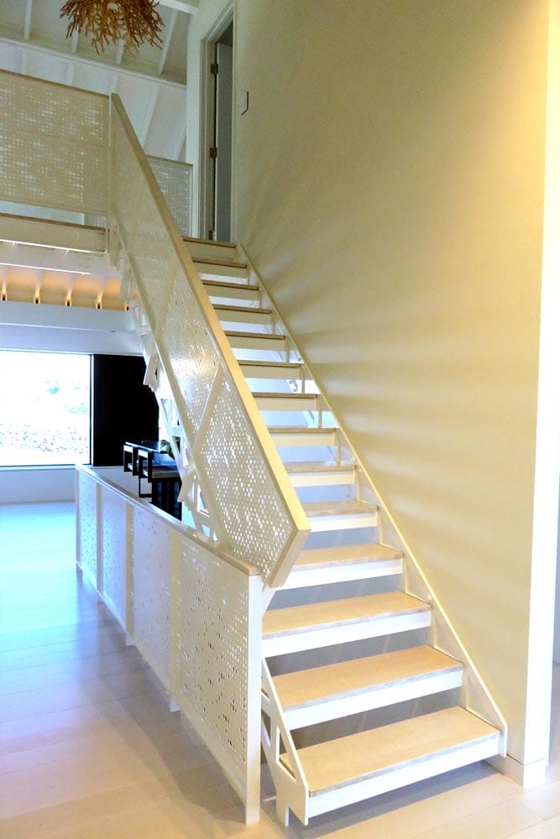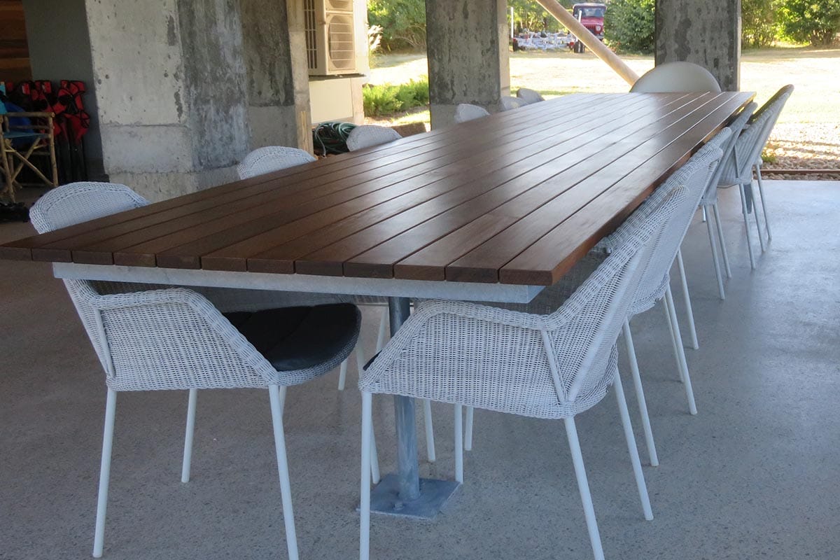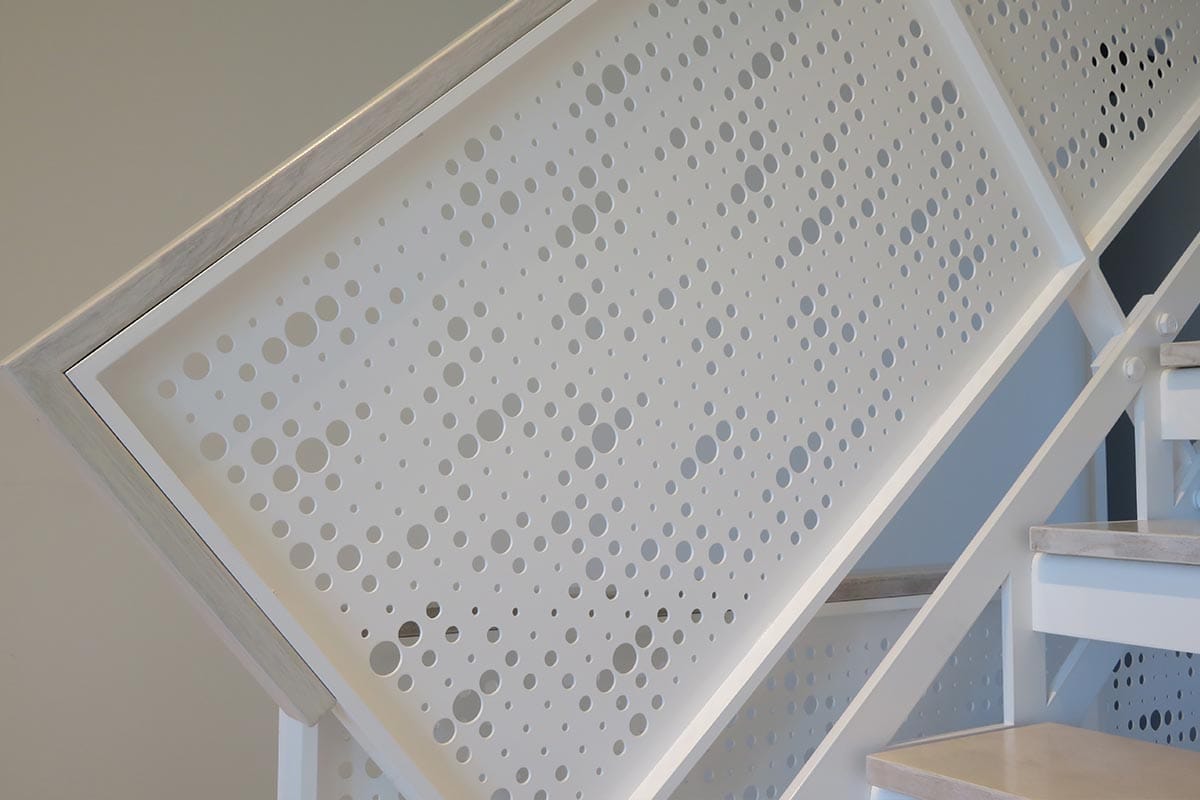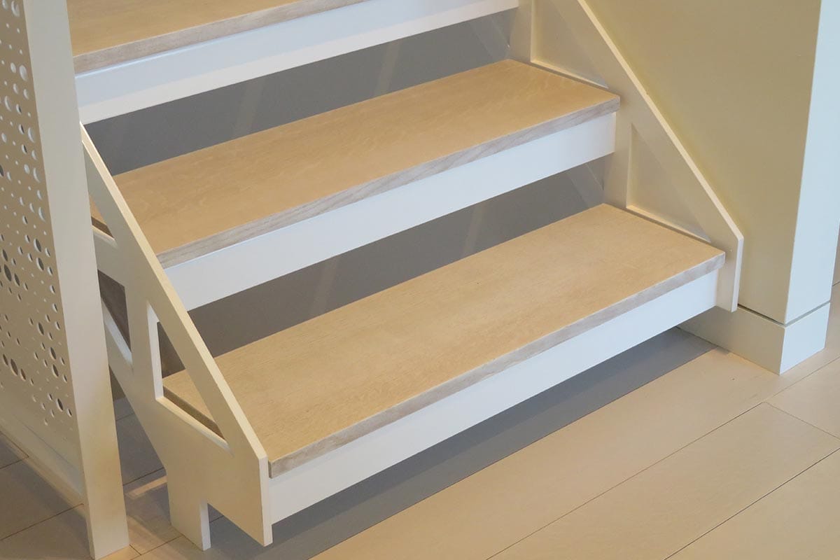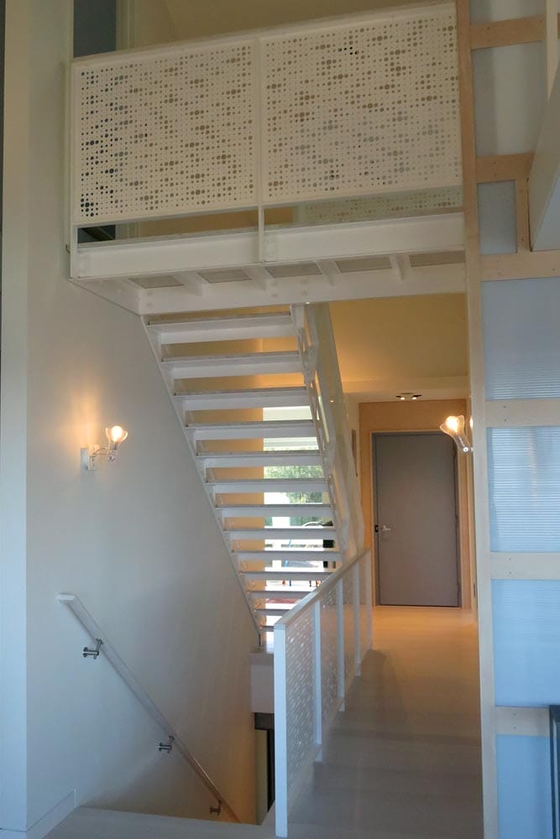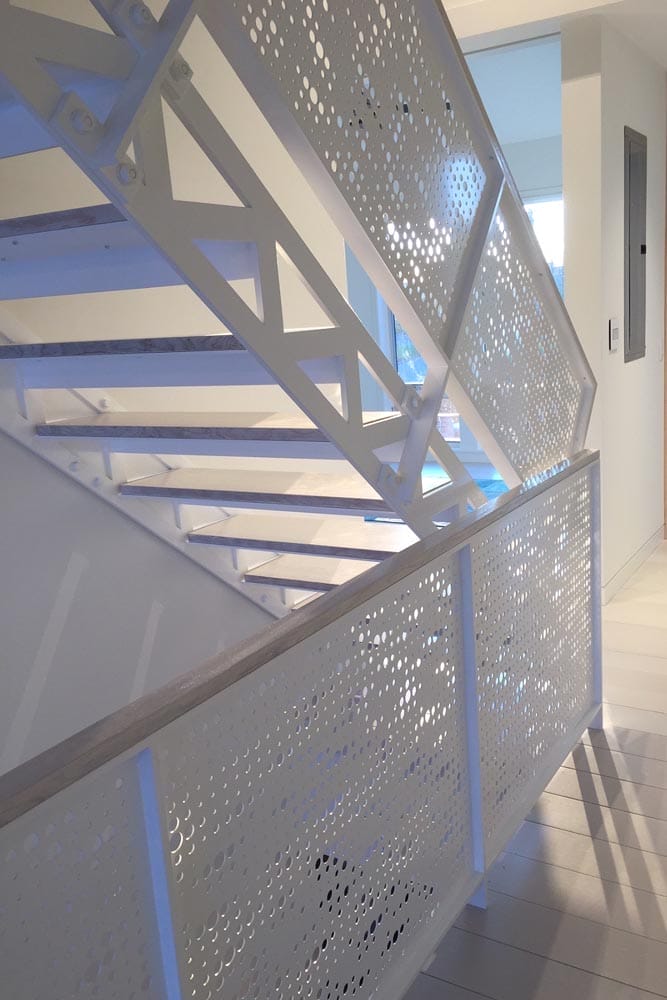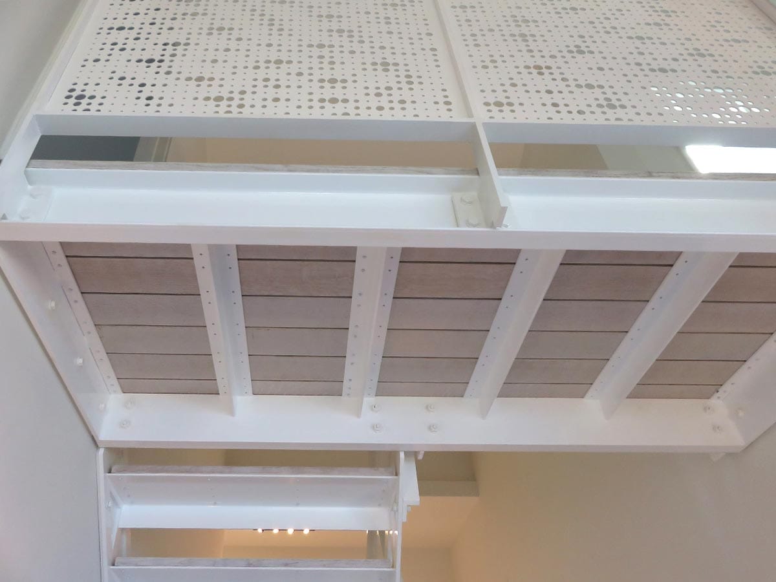Award-Winning Home Redesign
Rockport, MA
A modern redesign of a 10-year old prefabricated home, Modern Metal Solutions was instrumental in refining the design of the metal elements which included two metal staircases and three, custom patio tables.
Architect
Ruhl Studio Architects
Builder
Skinner & Watkins
Project Scope:
Interior Staircase; Exterior Staircase; Dining Table; Two Entertainment/Gaming Tables
Located on the scenic, rugged coastline of Rockport, MA, the Gap Cove House is the vision of owner and architect, Will Ruhl of Ruhl Studio Architects. At 1,600 square feet, the home is relatively small, but highly functional. A modern redesign of a 10-year old prefabricated home, it is a complete revisioning of the property, not the least of which includes elevating the entire structure onto concrete piers to protect it from the all too common storm surges for which the area is known.
The team at Modern Metal Solutions was instrumental in refining the design of the metal elements of the home, especially the exterior staircase that’s inspired by the nautical history of the home which is situated on the site of a former Coast Guard observation tower.
“The challenge with this staircase, as is with many of our pieces, was to achieve Will’s design vision while still building a stable and functional structure,” says Chris Aubrey, Owner and Founder of Modern Metal Solutions. “We needed to work out how to integrate the staircase into the main design of the home while still building it with structural integrity.”
Ruhl wanted the exterior stairs to resemble the gang plank of a ship, narrow and somewhat steep, with a very open feel. To achieve this, Aubrey and his team cut the sides of the stringers to look like the truss of a gang plank while developing a bolt-together system for assembling and attaching the entire galvanized steel unit to the home. This not only added to the desired look of the staircase, it eliminated the need for any field welding and ensured that the stairs and rails would be low-maintenance and rust-free in the unforgiving sea air.
Inside, Modern Metal Solutions created another sea-inspired staircase, but with a decidedly different feel. Constructed again with cut-out stringers, this time they created a floating feel for the sand-blasted and powder-coated, bright-white staircase.
“My favorite features of this staircase are the custom-perforated steel panels,” adds Aubrey. “When the sun hits these, hundreds of ‘bubbles’ appear on the wall making it feel as if you’re rolling under the waves.”
In addition to the staircases, the fabrication team also developed one-of-kind dining and entertaining tables for the new “found” space under the home’s main living area. Most notable is the built-in, 16-foot wood and galvanized steel dining table that’s securely anchored to the floor. This showpiece is joined by some smaller pub tables that made use of some pre-existing concrete piers that were no longer utilized to support the home. Bolted to the floor as permanent fixtures, these tables feature wood and galvanized steel tops and turn this new found space into an additional living and entertaining area when the weather, and the tides, cooperate.
“This project was a pleasure to be a part of as it allowed us to showcase different metal treatments and designs all in one property,” says Aubrey. “I love the stark contrast of the interior and exterior elements.”
The build process as well as the home design itself were well received by the building and architectural community. In addition to coverage in both Dwell, Dezeen and North Shore Home magazines, the Gap Cove House received numerous design awards including: a 2017 Design Award from the New England Region of the American Institute of Architects, 2018 AZ Award of Merit for Environmental Leadership, 2019 Boston Society of Architects Housing Design and Accessible Design Awards, and 2019 North American Copper in Architecture Award.
