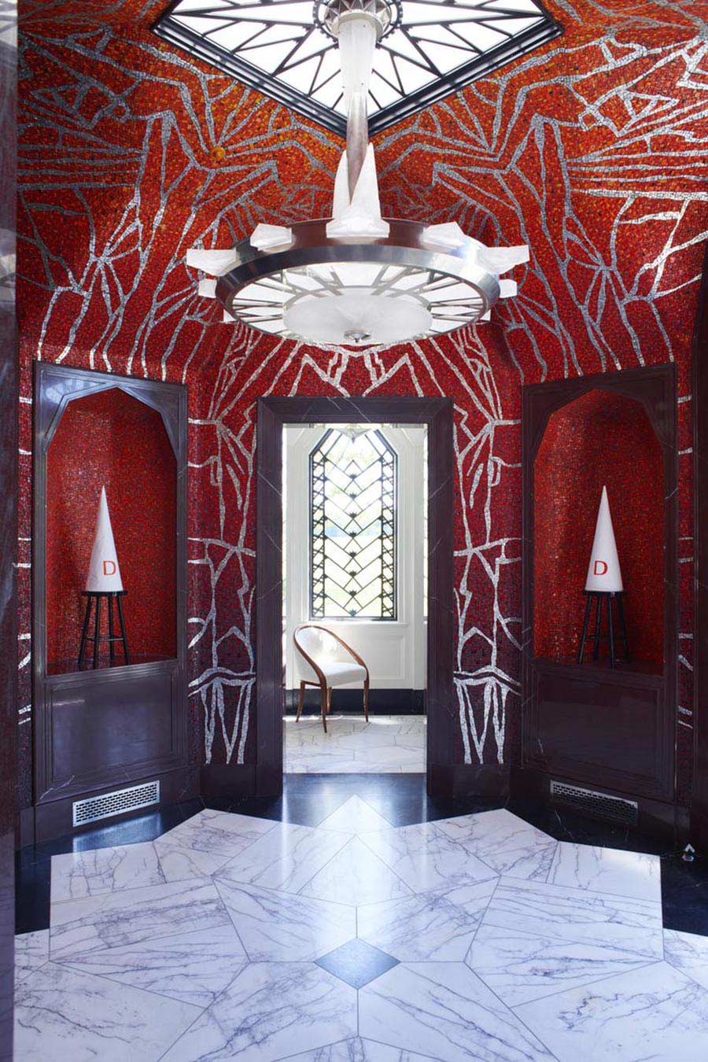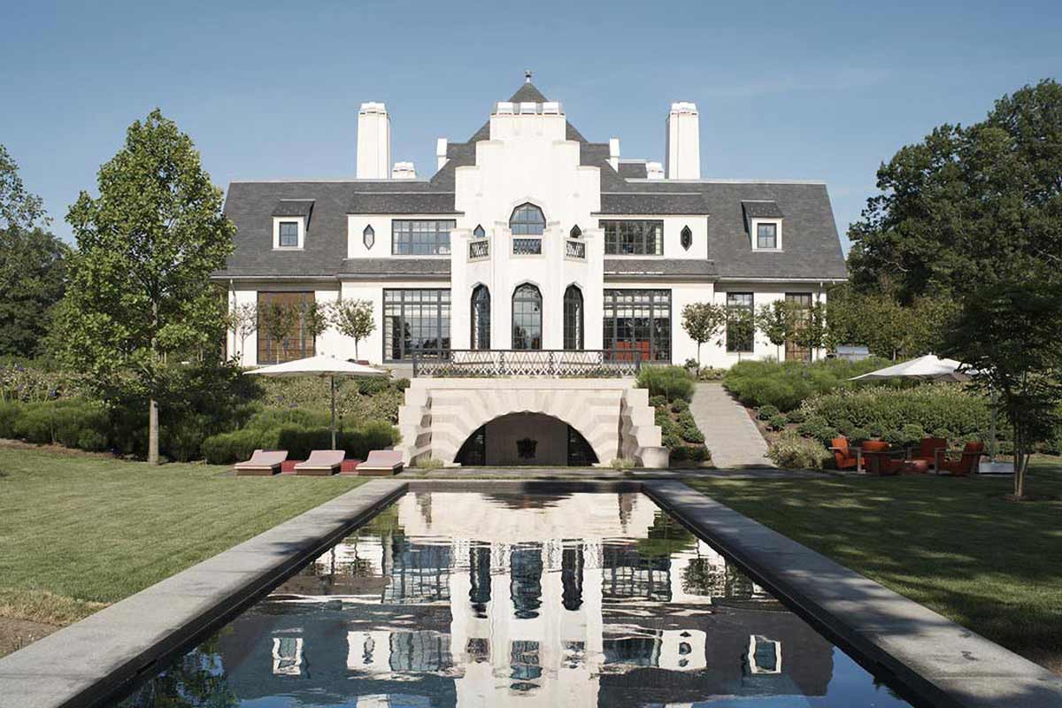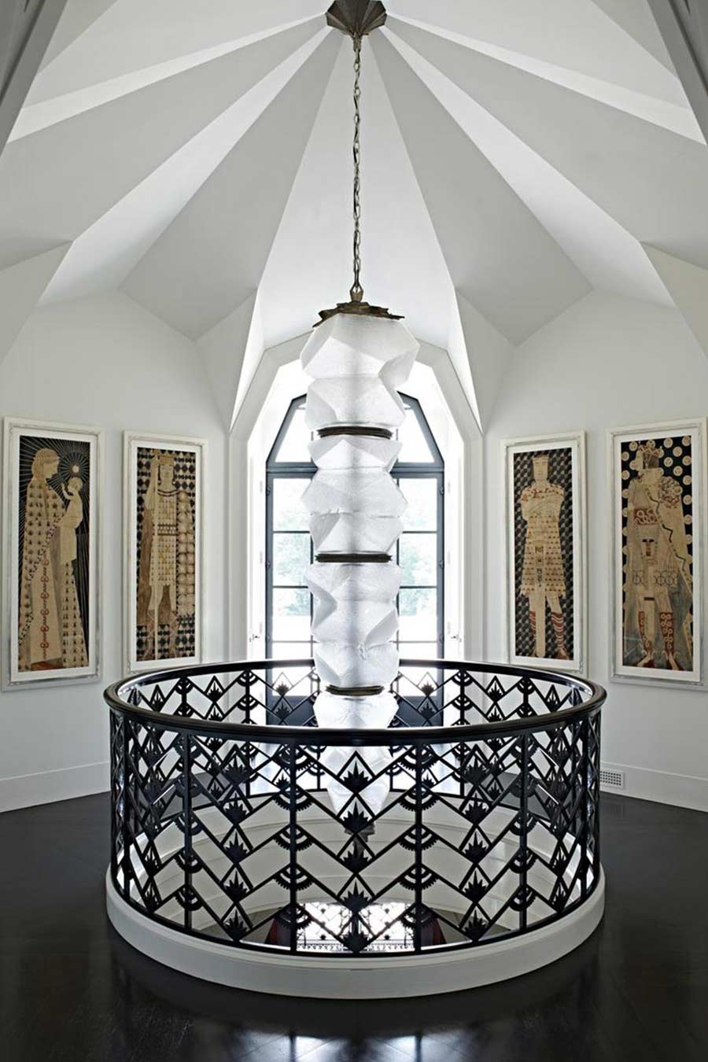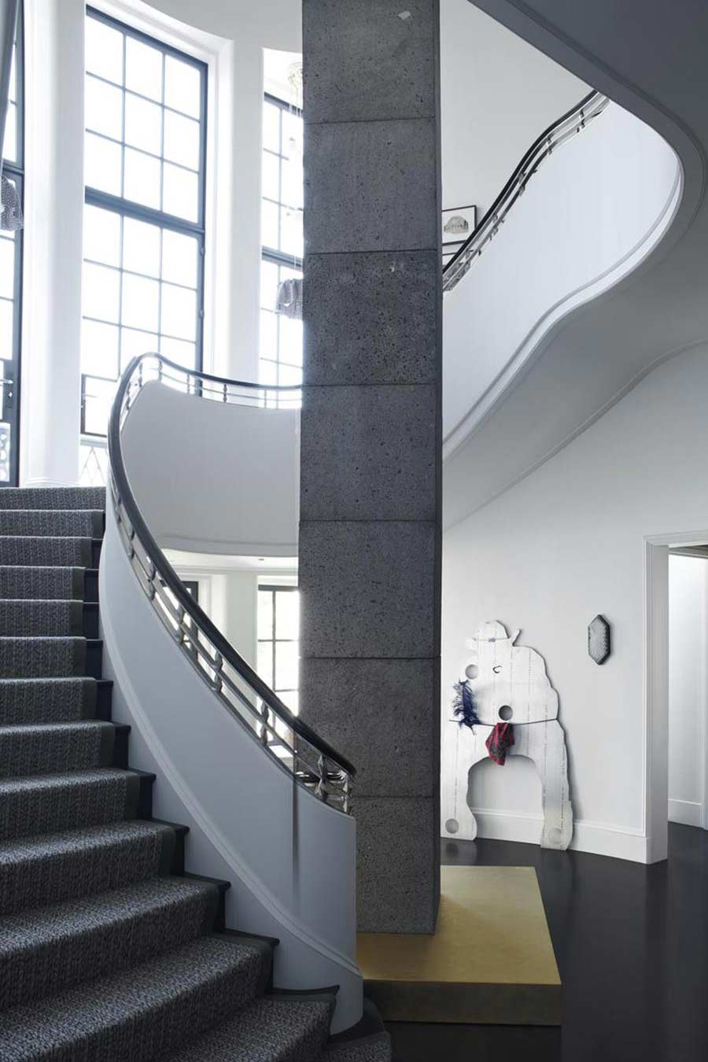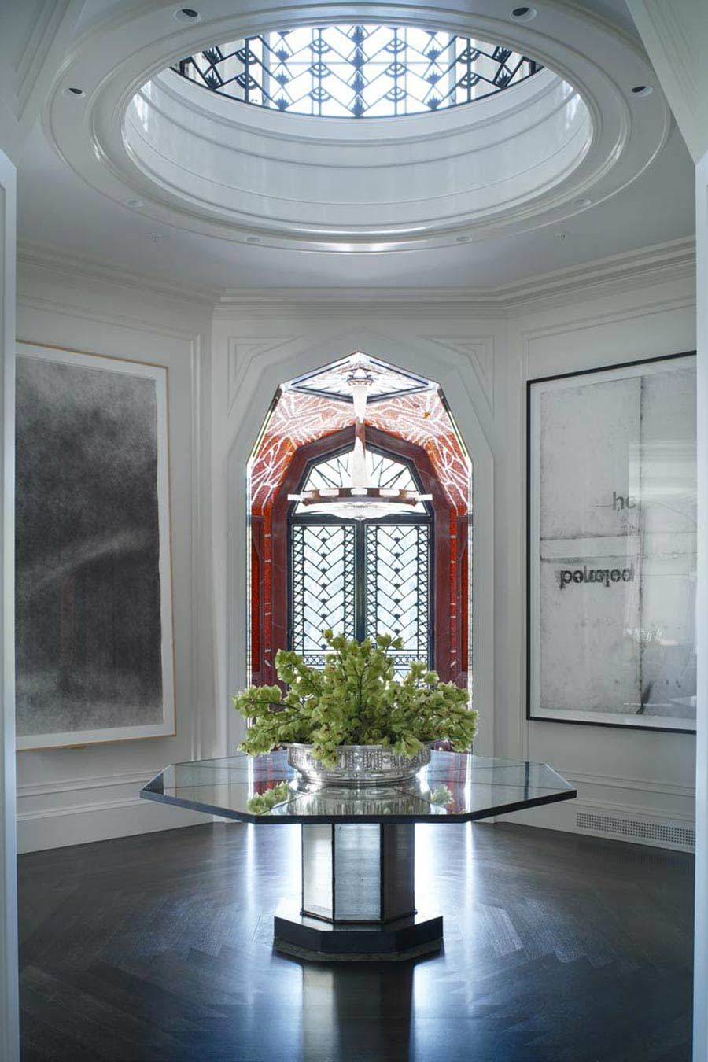Architectural Digest Feature 2020
Ohio
Architect
Peter Pennoyer
Builder
Brooks & Henderson Building Co.
Project Scope
Main Staircase Railing; Two Exterior Stainless Steel Railings; Interior Circular Gallery Rail; Main Entry Double Doors & Windows; Main Entry Foyer Light Fixture
Where Art Meets Function: a Collaboration with Peter Pennoyer Architects
When a prominent art collector commissions a property, it becomes more than a home, it must be a work of art unto itself. This 16,000 square foot modern museum designed by Peter Pennoyer Architects more than lives up to that task. Boasting a world class art collection featuring works from the Arts and Crafts Period to today’s emerging artists, this unique home is crafted with sharp points, slicing planes, and crystalline shapes. The overall style is reminiscent of the somewhat obscure and little-defined Czech Cubist movement which was inspired by the works of cubist artists such as Pablo Picasso and Georges Braque.
Bringing Designs Into Functional Reality
Modern Metal Solutions was originally brought into the project to create the steel railing for the main staircase. A highly detailed design, the railing is marked by unique level and sloping diamonds and a multi-step finishing process. A work of art itself, the intricate railing would gently wrap around James Lee Byars sculpture “The Figure of Death”.
“Designers have a vision of their final product and we make it functional. That’s our job and we love the challenge,” states Chris Aubrey, Owner and Founder of Modern Metal Solutions. “Diving into the details of a complex project like this and finding solutions that bring a designer’s vision to life is my favorite part of a job. I love what I do.”
From the fabrication perspective, the biggest challenge with the custom railing design was bending and forming the flat bar elements to follow the organic shape of the curving staircase. This had to be done while maintaining the integrity of the angular details of the diamonds. Nearly 200 hours were spent on the volute at the bottom of the stair so that it perfectly matched the curve and pitch of the staircase. Three trips to the project site were required for field fitting and adjustments with the already built stair to achieve the proper fit.
An intensive, multi-step finishing process was used to achieve the final satin finish of the rail. The steel flat bars and diamonds were first polished to a mirror finish to ensure they were smooth and free of any flaws. This was followed by bright nickel plating which was then burnished to achieve the final satin finish.
“This was one of the most challenging items that we’ve ever taken on,” continues Aubrey. “But all the time and effort was worth it in the end, as we were contracted to complete the remaining metal work for the property.”
How the Project Grew
As the MMS team began working with the architect on drawings for the railing, the builder on the project, Chris Brookes of Brookes and Henderson Building, asked if they’d be interested in taking a look at several other metal elements on the project.
“Chris mentioned to me that he was impressed by the attention to detail he saw in our drawings as well as how well we were able to collaborate with the designers,” says Aubrey about the growth of the project. “ Of course we said yes. It’s not every day you get the opportunity to work on a world class project such as this and be able to carry the vision throughout the entire property. Overall we found the challenges presented by this project to be highly satisfying on a professional level as they allowed us to leverage both our creativity and modern fabrication techniques to achieve some outstanding results.”
Deceptively Simple Design, Innovative Solutions
The MMS team fabricated and installed two exterior stainless steel railings, one overlooking the pool and the other a balcony rail overlooking a landscaped area with several art installations. An additional, interior circular gallery rail looking down on the main entry was also added to the team’s list of projects. While the Art Deco elements look deceptively simple, the actual assembly of the railings was quite complex, filled with detailed castings to be welded and elements that were pinned and/or machined together to eliminate any visible welds and create the final, seamless look.
“Art Deco demands clean lines and we wanted to minimize, if not completely avoid, any seams created by welding,” Aubrey explains.
To accomplish this, Aubrey took his cue from traditional carpentry practices and developed joinery techniques to assemble the rails and avoid the need to grind any welding seams.
The main entrance double doors and windows were also crafted to match the design of the outside railings and mirror the overall feel of the home. Crafted with meticulous detail, using the same level of castings found in the rails, there are no visible welds and a seamless connection to the matching transom. With each finished door weighing in at roughly 800 pounds, equal amounts of attention was paid to the mechanics of the door as well as its design.
“While we strive to stay true to a designer’s vision, it’s equally important that the final structure be functional as well,” says Aubrey. “These massive doors were attached and balanced with care to ensure that they opened smoothly despite their considerable heft.”
Creating Beautiful Design for a Better Solution
Modern Metal Solutions also added its design expertise to one of the art installations as well. The main entry foyer light fixture was built based on the winning design from an art student selected by the homeowner. The original design specifications called for steel to match the main stair rail, but it quickly became apparent that the finished fixture would be too heavy. Aubrey suggested switching to aluminum which his team was able to polish, plate and burnish to match the original intent. Aubrey also modeled the crystals for the glass studio making the glass castings to ensure that all of the pieces fit together perfectly, matching the level of detail and craftsmanship of the rest of the home.
In the end, the project was time-consuming, labor intensive and extremely satisfying.
“I don’t think the attention to detail and the craftsmanship for most projects is what it used to be. Look at the Empire State Building. The detail of the metal elements in the lobby of that building is magical, you don’t see that much anymore. I want to deliver that level of work,” adds Aubrey. “This project was heavily rooted in classic Art Deco design, clean lines, and required quality craftsmanship. That spoke to me and drove our work.”
That attention to detail and the overall artistic vision of the combined team certainly paid off. Soon after completion, the property was selected as a featured project in the Architectural Digest AD100 issue, a showcase of the top names in interior decoration, architecture, and landscape design.
