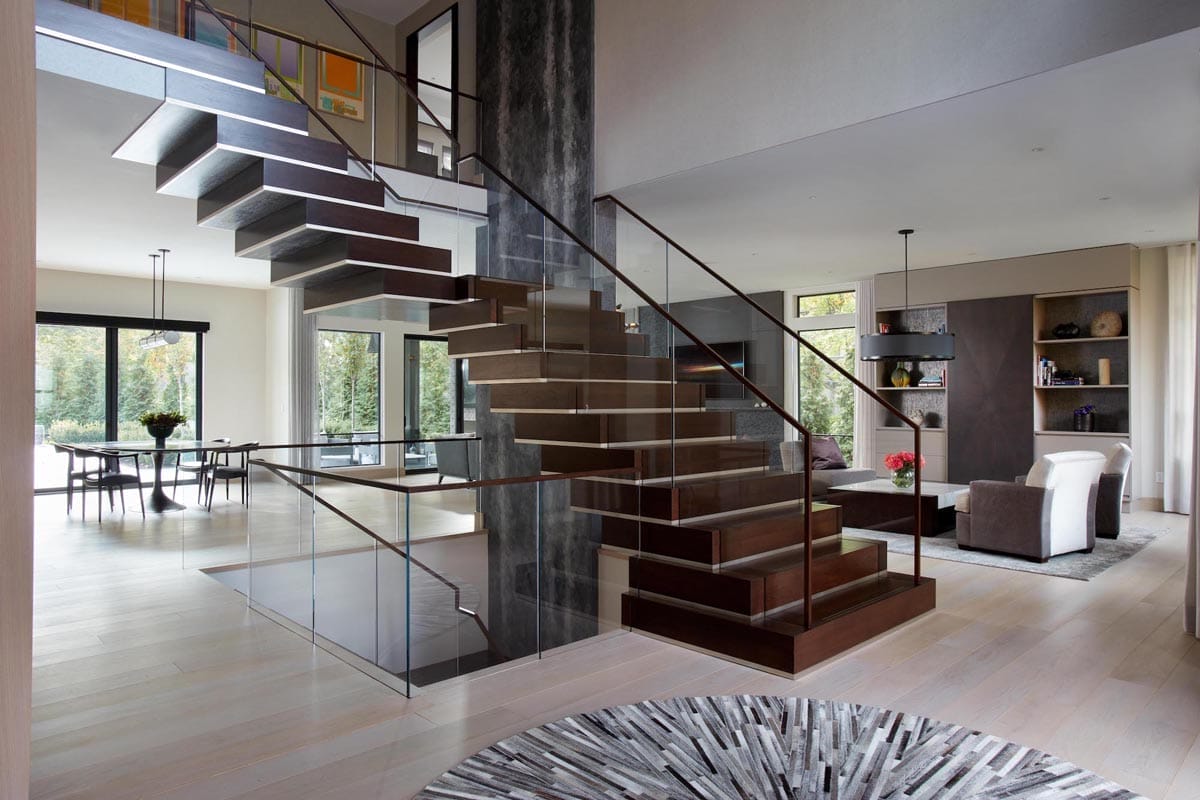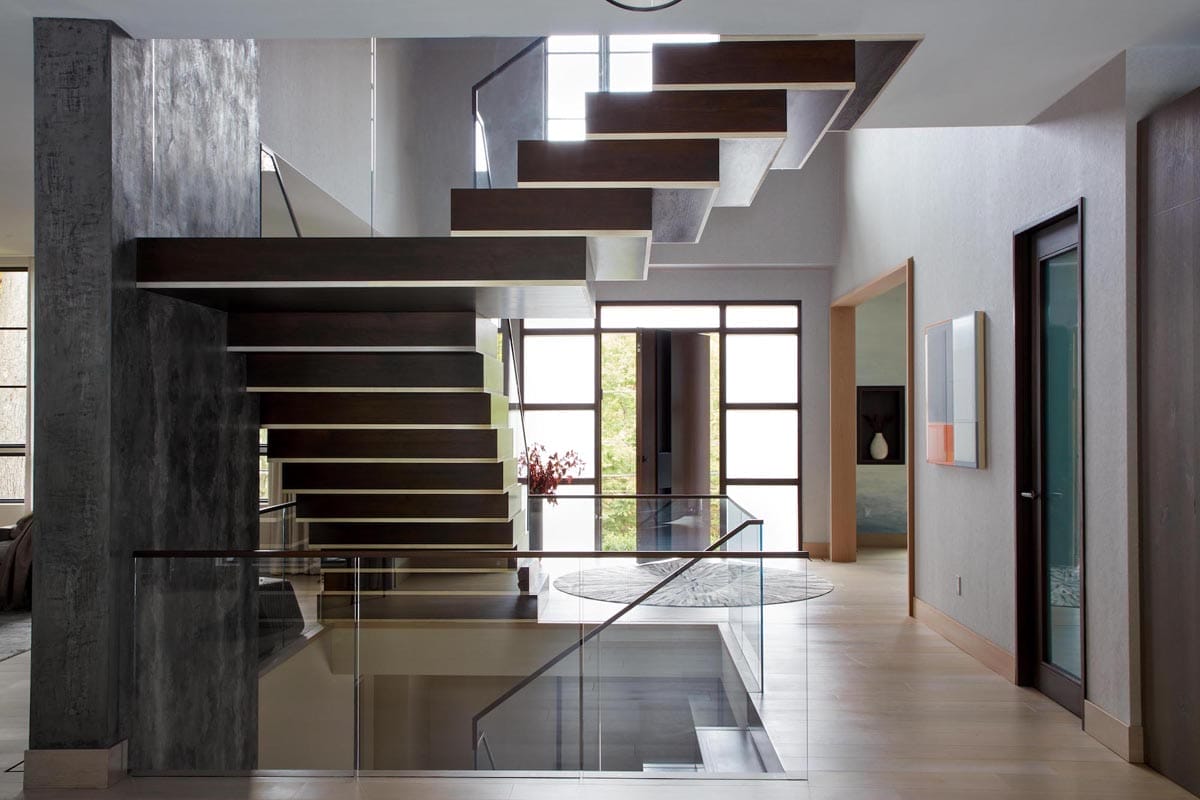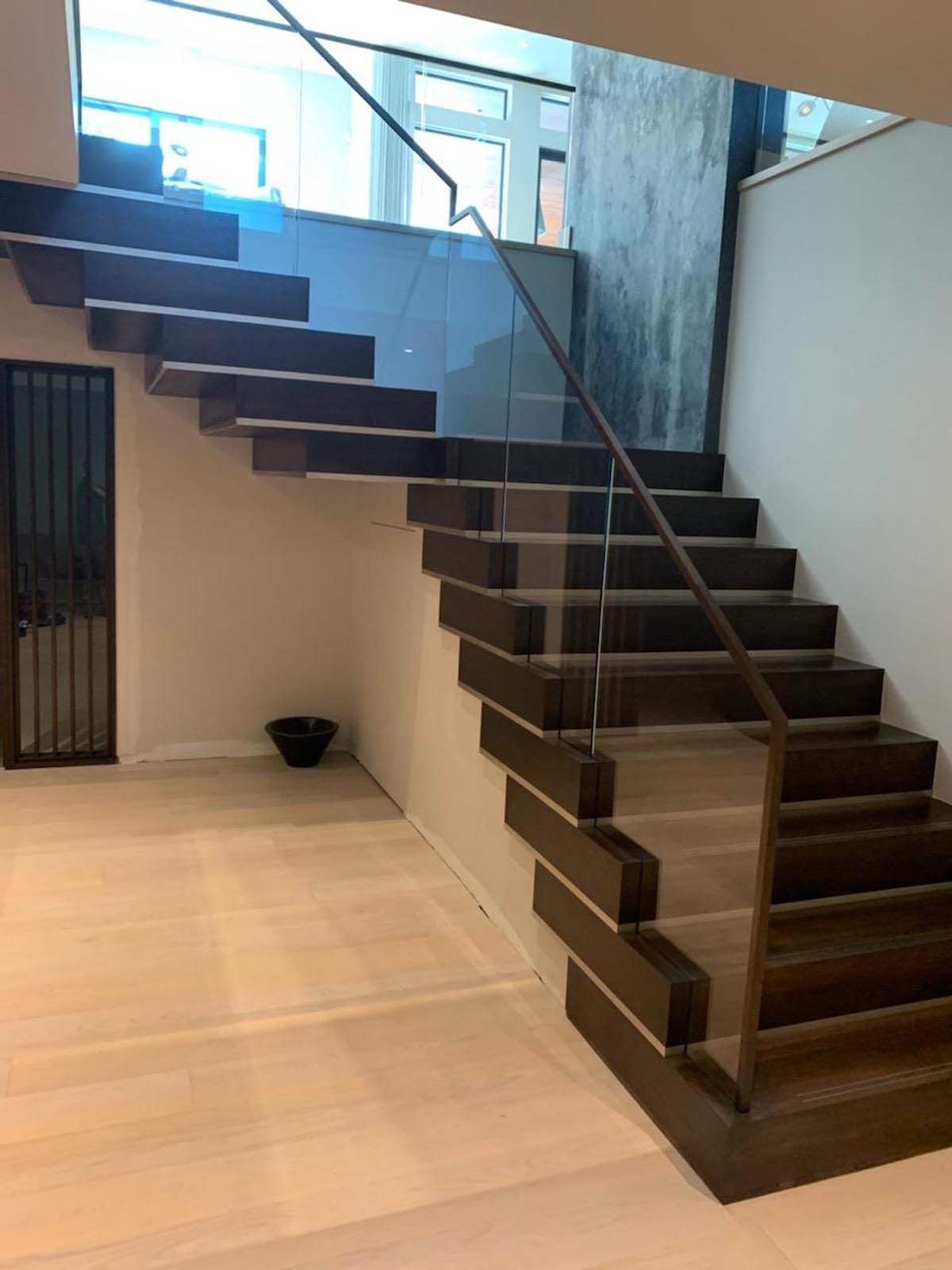Wood and Glass Floating Stair
Wellesley, MA
Architect
McKay Architects
Interior Designer
Melanie Foster Interiors
Floating staircases are intensely popular with designers and homeowners alike for adding as much artistic ambience to a space as they do functionality. The challenge inherent with these beautiful and often deceptively simple design elements is ensuring their structural integrity while still achieving the artistic vision of the designer and homeowner. That is why when renowned interior designer Mel Foster sought out referrals for a modern glass and wood staircase for a new home design in Wellesley, MA, she was told to contact Modern Metal Solutions despite the fact that the exterior design of the stair called for minimal metal elements. That’s because as they say, the devil truly is in the details, and the real story here is what lay under the surface of this seemingly simple staircase.
Traversing the entire height of the home, the staircase travels from the basement, through the main floor and up to the second. The impressive project started with some inspirational photos selected by Mel and the homeowner. Modern Metal Solutions owner and founder, Chris Aubrey, used these to craft original drawings that featured a central wall to hide the supporting pillars and the structural steel carriage that would provide the strength and support for the stairs that appeared as a floating stack of boxes.
Once the drawings and design were approved, Chris went on to coordinate with all material suppliers and then traveled on site to work with the builder, providing direction on the framing needed to support the stair carriage and final structure as they were being built.
“This was not your typical stair project or steel structure,” says Chris. “Like many of our more intricate projects, this needed to be designed backwards, from the outside in.”
Chris explained that the stair treads and risers are constructed of black walnut and the design of each stair was such that each individual piece of wood needed to fit together very tightly so that the final look of a seamless set of stacked boxes was achieved.
“In most standard stair stringers, the treads and risers vary slightly,” Chris continued. “With this design, each box needed to fit perfectly. Any variation would be quite obvious and, frankly, ruin the intended effect of the design.”
Chris and his team worked closely with all contractors on site to coordinate logistics to keep construction of the home moving along smoothly. Once Chris’s team had the steel carriage in place, the wood treads and risers were carefully fitted and installed, followed by the low iron glass railings and the hundreds of painstakingly cut and fitted pieces of nickel-plated brass trim that finished each stair tread.
“A lot of logistics went into this project to achieve the final look, but I’m pleased with the outcome,” adds Chris. “And while it may seem odd to include this as a portfolio piece, the fact is, not only would this staircase not exist without the steel carriage that supports it, it’s also the beautiful piece of design it is because of the quality drawings and attentive project management provided by the Modern Metal Solutions team.”


