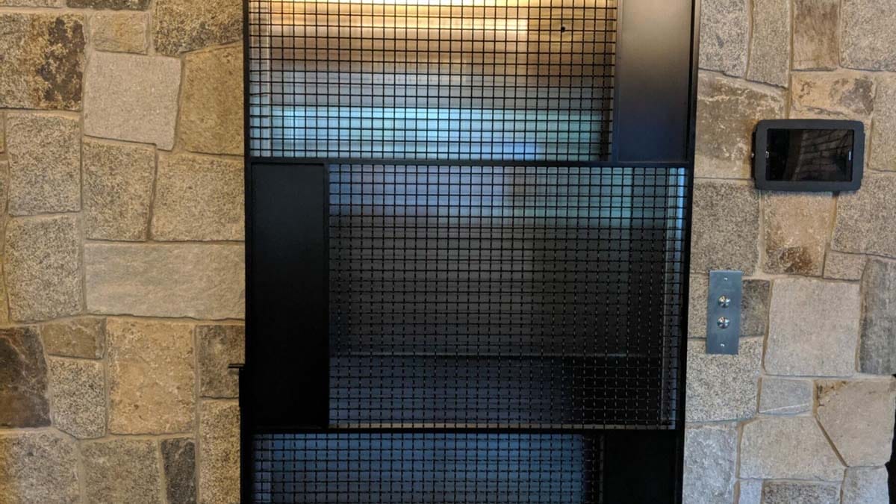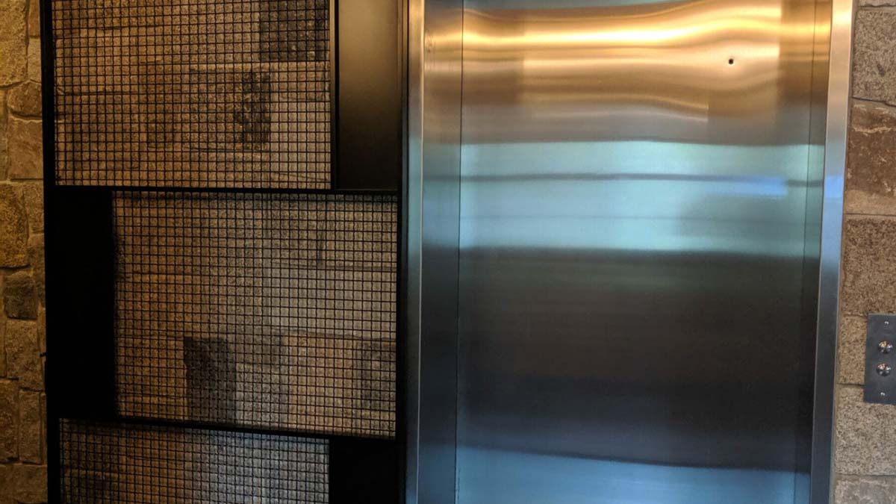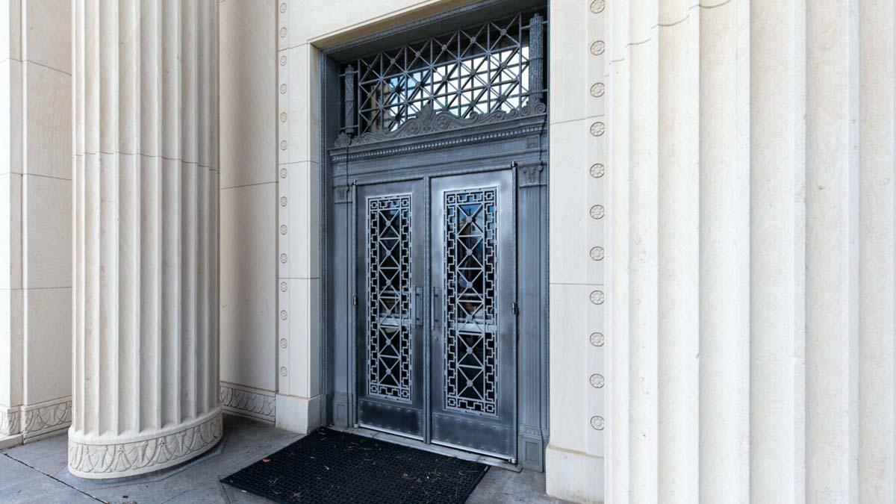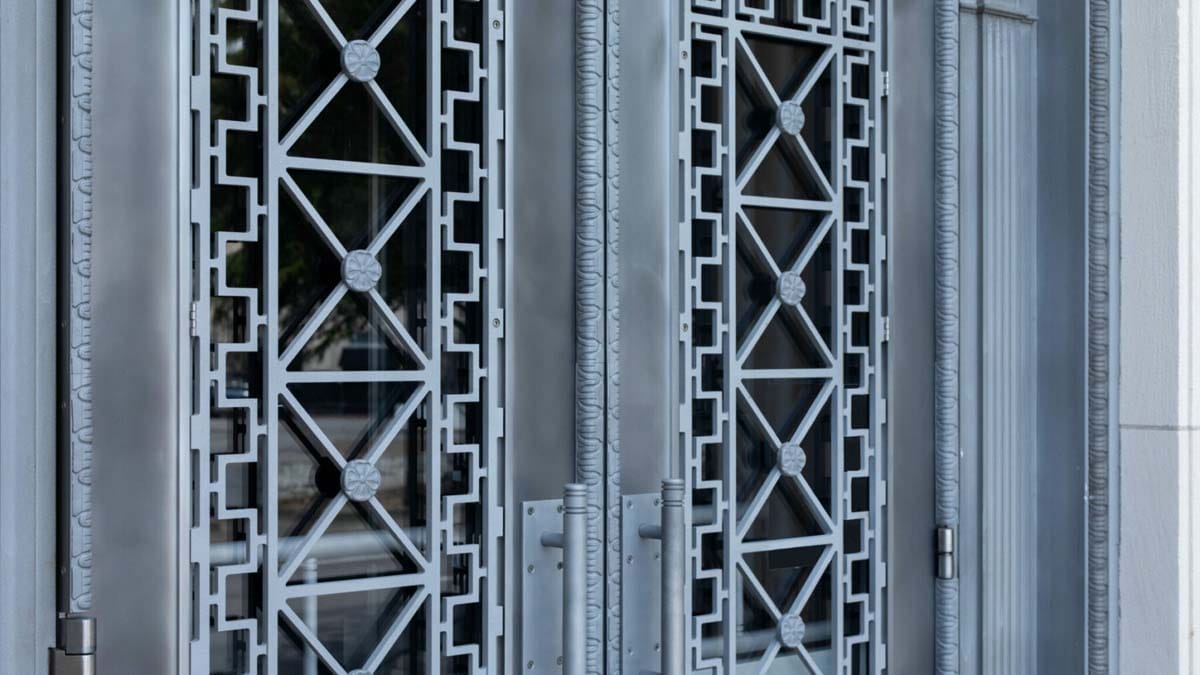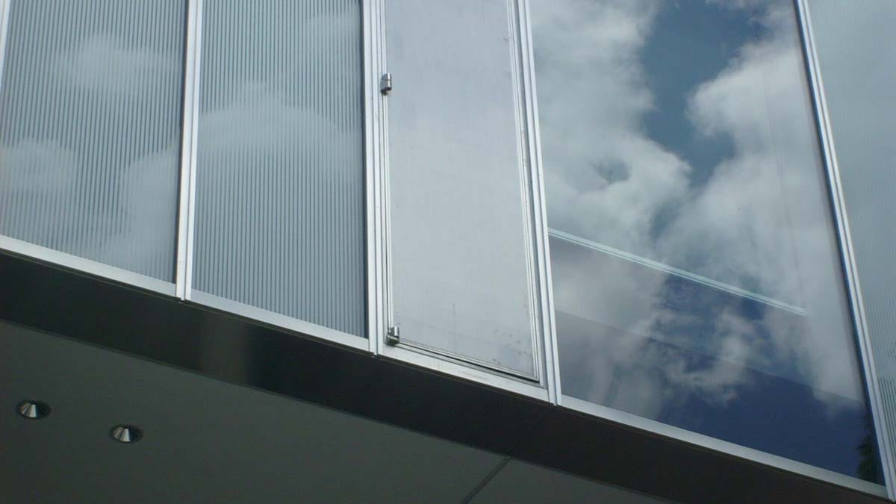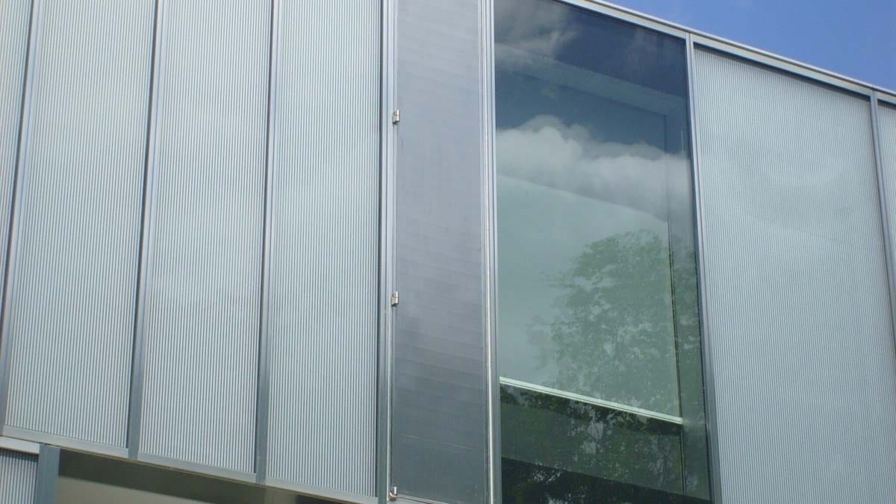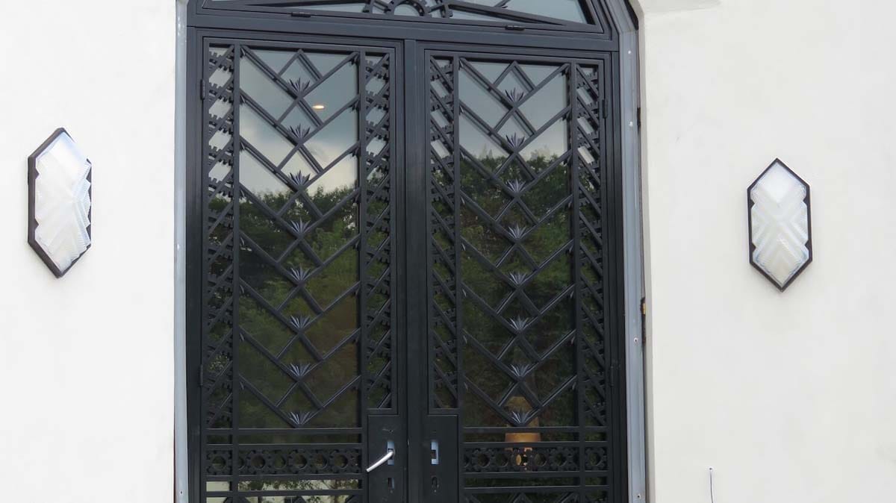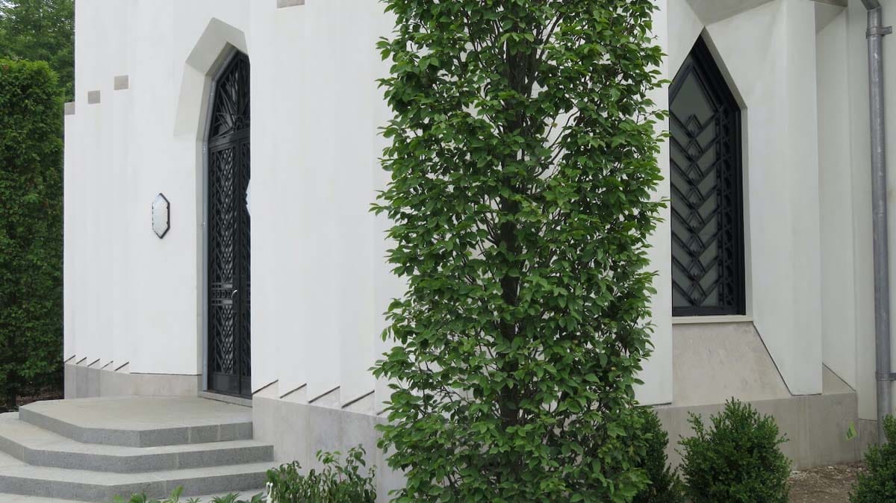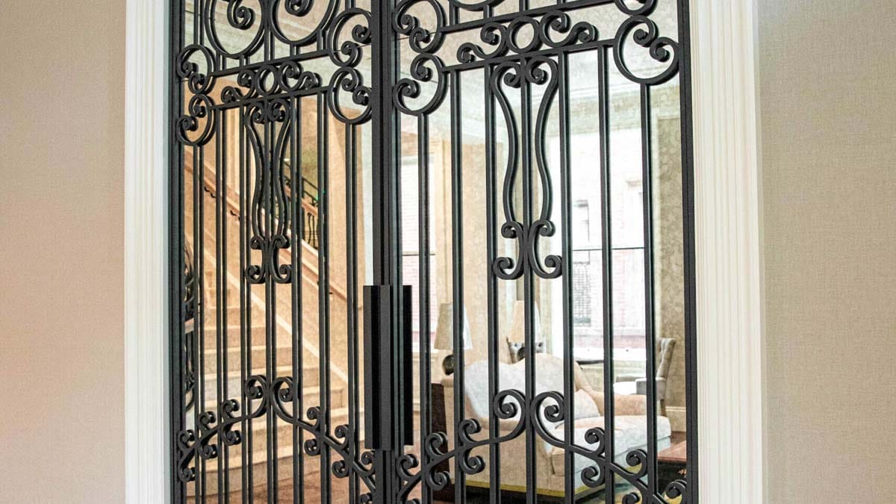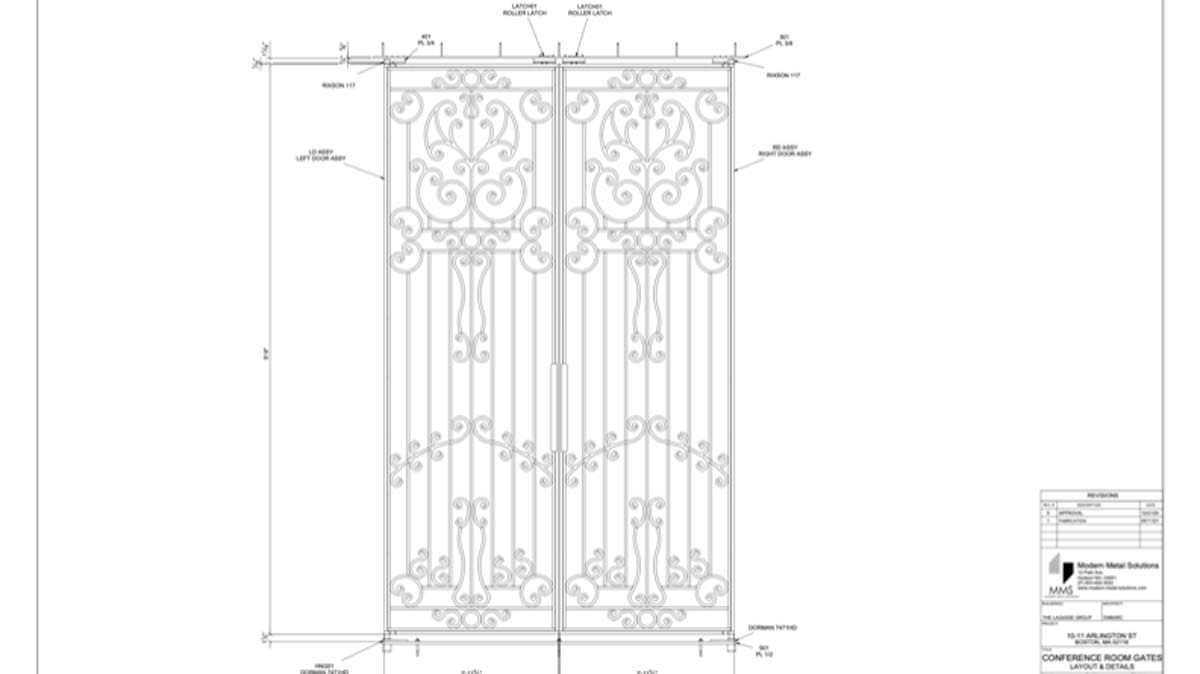While there are a lot of manufacturers who offer thousands of options for ready-made doors for both home and commercial use, sometimes, what you want just isn’t out there. With recent supply chain issues, many builders are finding themselves waiting months, even a year or more, for special orders to come in from these ready-made manufacturers. So when a builder or designer wants something that’s a little (or a lot) out of the ordinary or is looking to achieve a very specific design goal, or a property owner is simply willing to pay extra for the shorter lead time and higher quality, we step in to deliver the quality end product they expect.
An Elevated Design to Security
While a simple security gate of any kind would’ve served the purpose of deterring the public from trying to access the elevator that accessed the private residence at the top of this commercial building, the property owners wanted something that blended with the existing decor and style of the space. The barn-style door that we designed, fabricated and installed for them is constructed of offset black, powder-coated steel mesh panels. While quite sturdy, the mesh panels give an open and light feel to the door which hangs from a top rail using decorative, spoked Garrick hangers that provide smooth gliding movement. The final effect? A simultaneously whimsical and industrial feel that fits with the aesthetics of the space while providing the security the owners sought.
Historical Recreation
The Jack Brooks Federal Building in Beaumont, TX, was originally built in 1934 and is on the National Register of Historic Places. While performing renovations on the site, the architectural team wanted to replace the modern-looking entry doors with ones that were historically accurate and more fitting with the building’s style. They sent us photos of the property along with copies of the original drawings and schematics of the building which we used to recreate the original door design. The aluminum doors were carefully designed and fabricated to perfectly complement the existing design elements of the building. Machined and fitted together, they were packed and shipped to the site, as the project was undertaken during the height of the COVID pandemic and entirely offsite.
Not Your Typical Door
Our first official project as Modern Metal Solutions, this set of eleven, 12-foot tall “doors” actually functioned more as oversized screens and shutters for this modern private residence in Duchess County, NY. Built in two parts, these stainless steel doors were constructed of a special stainless steel grating and tubing for the outer panel which opened to reveal the stainless steel screen underneath that allowed for airflow should the homeowners open the large windows these doors overlay.
Functional Art
With each half weighing in at over 800 lbs, these double doors are not only a work of art, but a feat of engineering as well. In addition to the hundreds of hours of intricate steel design and fabrication work that went into the door and transom design itself, we modified standard hinges to fit the frame, accommodate the weight of the doors and allow for free and easy movement despite their massive size.
Classic Beauty and Intricate Detail
Another complex and massive set of doors, this beautiful set of mirrored conference room doors featured intricate black powder-coated steel scrollwork on both sides, contributing to the combined 1200 lb weight of this pair. The classic design echoes the scrollwork found in the building’s five-story staircase which we also designed. To accommodate the massive weight of the doors, we constructed custom pivot hinges to provide smooth and easy operation.
These projects provide just a small sampling of the breadth of design available for metal doors. Like our other projects, we work tirelessly to bring a designer’s vision to life, capturing the original design intent while still making it functional and lasting. Do you have a design idea you’d like to discuss? Contact us today.
